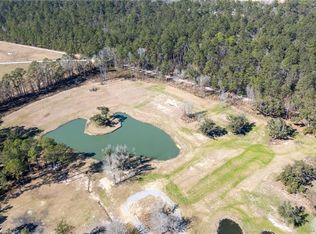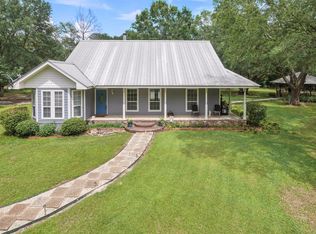Closed
Price Unknown
105 Rucker Rd, Madisonville, LA 70447
4beds
2,378sqft
Single Family Residence
Built in 1995
5 Acres Lot
$463,000 Zestimate®
$--/sqft
$2,890 Estimated rent
Home value
$463,000
$426,000 - $505,000
$2,890/mo
Zestimate® history
Loading...
Owner options
Explore your selling options
What's special
****Bond for deed available**** Escape to this charming Acadian-style home set on 5 acres, just a short drive from downtown Covington and Madisonville. This inviting residence features 4 bedrooms and 2 baths within 2,378 sq ft, providing plenty of room for family and guests.
The highlight of this property is the outdoor living space, perfect for enjoying the peaceful surroundings. Dive into the new heated pool or unwind in the hot tub after a long day. Grab some friends and gather around the campfire ring for cozy evenings under the stars. The patio is an excellent spot for gathering with family and friends for outdoor meals or simply relaxing. There is ample room for gardening or play, with two large sheds for storage and hobbies.
Inside, the newly renovated kitchen offers functionality for everyday living, featuring granite countertops, new cabinets and eat in kitchen dining. Two bedrooms of this home are located on the first floor and the additional two upstairs.
Please note that the two bathrooms have not yet been renovated, offering potential for personalized updates.
This home beautifully combines comfortable living with a focus on outdoor enjoyment—ideal for those seeking a tranquil lifestyle!
Zillow last checked: 8 hours ago
Listing updated: October 26, 2025 at 07:28am
Listed by:
Allison Vencil 985-400-4141,
Compass Mandeville (LATT15)
Bought with:
Amanda Yates
Blue Heron Realty
Source: GSREIN,MLS#: 2510219
Facts & features
Interior
Bedrooms & bathrooms
- Bedrooms: 4
- Bathrooms: 3
- Full bathrooms: 2
- 1/2 bathrooms: 1
Primary bedroom
- Description: Flooring: Wood
- Level: First
- Dimensions: 13.02x17.03
Bedroom
- Description: Flooring: Wood
- Level: First
- Dimensions: 17.03x9.03
Bedroom
- Description: Flooring: Carpet
- Level: Second
- Dimensions: 16.08x15.09
Bedroom
- Description: Flooring: Carpet
- Level: Second
- Dimensions: 12.0x16.05
Primary bathroom
- Description: Flooring: Tile
- Level: First
- Dimensions: 10.07x15.02
Bathroom
- Level: Second
- Dimensions: 12.0x5.0
Dining room
- Description: Flooring: Plank,Simulated Wood
- Level: First
- Dimensions: 14.0x11.03
Half bath
- Description: Flooring: Plank,Simulated Wood
- Level: First
- Dimensions: 6.0x4.07
Kitchen
- Description: Flooring: Plank,Simulated Wood
- Level: First
- Dimensions: 15.0x12.0
Laundry
- Description: Flooring: Plank,Simulated Wood
- Level: First
- Dimensions: 8.04x7.05
Living room
- Description: Flooring: Plank,Simulated Wood
- Level: First
- Dimensions: 15.03x20.07
Heating
- Central, Multiple Heating Units
Cooling
- Central Air
Appliances
- Included: Dishwasher, Oven, Refrigerator
Features
- Ceiling Fan(s), Cathedral Ceiling(s), Granite Counters, High Ceilings, Vaulted Ceiling(s)
- Has fireplace: Yes
- Fireplace features: Wood Burning
Interior area
- Total structure area: 2,928
- Total interior livable area: 2,378 sqft
Property
Parking
- Parking features: Driveway
- Has uncovered spaces: Yes
Features
- Levels: Two
- Stories: 2
- Patio & porch: Pavers, Porch
- Exterior features: Fence, Porch
- Pool features: Heated, In Ground
- Has spa: Yes
Lot
- Size: 5 Acres
- Dimensions: 315 x 689
- Features: 1 to 5 Acres, Outside City Limits
Details
- Additional structures: Other, Shed(s)
- Parcel number: 7156
- Special conditions: None
Construction
Type & style
- Home type: SingleFamily
- Architectural style: Acadian
- Property subtype: Single Family Residence
Materials
- Foundation: Raised, Slab
- Roof: Shingle
Condition
- Excellent
- Year built: 1995
Utilities & green energy
- Sewer: Septic Tank
- Water: Well
Community & neighborhood
Location
- Region: Madisonville
- Subdivision: Acadian Cntry
Price history
| Date | Event | Price |
|---|---|---|
| 10/24/2025 | Sold | -- |
Source: | ||
| 9/25/2025 | Pending sale | $479,000$201/sqft |
Source: Latter and Blum #2510219 Report a problem | ||
| 9/25/2025 | Contingent | $479,000$201/sqft |
Source: | ||
| 9/18/2025 | Price change | $479,000-2%$201/sqft |
Source: | ||
| 8/2/2025 | Listed for sale | $489,000+11.1%$206/sqft |
Source: | ||
Public tax history
| Year | Property taxes | Tax assessment |
|---|---|---|
| 2024 | $4,103 +13.4% | $34,308 +22.9% |
| 2023 | $3,618 +141.3% | $27,910 +46.4% |
| 2022 | $1,500 +0.2% | $19,068 |
Find assessor info on the county website
Neighborhood: 70447
Nearby schools
GreatSchools rating
- 8/10Joseph B. Lancaster Elementary SchoolGrades: 3-6Distance: 2.5 mi
- 7/10Madisonville Junior High SchoolGrades: 7-8Distance: 5.1 mi
- 9/10Mandeville High SchoolGrades: 9-12Distance: 9.3 mi
Sell with ease on Zillow
Get a Zillow Showcase℠ listing at no additional cost and you could sell for —faster.
$463,000
2% more+$9,260
With Zillow Showcase(estimated)$472,260

