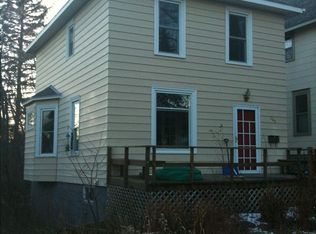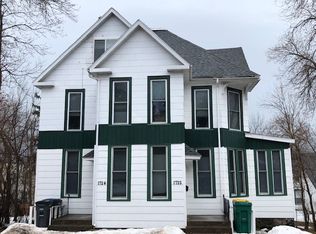Sold for $235,000 on 08/21/25
$235,000
105 S 18th Ave E, Duluth, MN 55812
3beds
1,342sqft
Single Family Residence
Built in 1910
2,178 Square Feet Lot
$239,500 Zestimate®
$175/sqft
$1,573 Estimated rent
Home value
$239,500
$208,000 - $273,000
$1,573/mo
Zestimate® history
Loading...
Owner options
Explore your selling options
What's special
Absolutely charming 3-bedroom, 1-bath traditional home full of character! Step into a delightful 3-season porch—perfect for relaxing with your morning coffee or a good book. The main floor showcases beautiful maple hardwood flooring, rich natural oak woodwork, and original leaded glass windows that add classic character. Enjoy a spacious living room that opens to a formal dining room featuring an original built-in buffet. The kitchen offers a subway tile backsplash, open shelving, stainless steel appliances including a gas stove, and a cozy eat-in nook. A butler’s pantry with original cabinetry provides excellent additional storage. From the kitchen, you’ll have easy access to the backyard. Upstairs you’ll find three bedrooms with maple floors and a full bath featuring a classic clawfoot tub. The finished third floor includes an adorable bonus room—perfect as a rec space, office, or den—and access to a balcony with peek-a-boo views of Lake Superior. Additional highlights include newer windows, a tidy basement with laundry and a workbench, and a low-maintenance front yard designed as a pollinator garden. This inviting Endion gem is move-in ready and full of charm—you won’t want to miss it!
Zillow last checked: 8 hours ago
Listing updated: August 29, 2025 at 06:49am
Listed by:
Casey Knutson Carbert 218-348-7325,
Edmunds Company, LLP
Bought with:
Corrine Hobbs, MN 20574811|WI 72210-94
Edina Realty, Inc. - Duluth
Source: Lake Superior Area Realtors,MLS#: 6120777
Facts & features
Interior
Bedrooms & bathrooms
- Bedrooms: 3
- Bathrooms: 1
- Full bathrooms: 1
Bedroom
- Level: Second
- Area: 96 Square Feet
- Dimensions: 8 x 12
Bedroom
- Level: Second
- Area: 150 Square Feet
- Dimensions: 10 x 15
Bedroom
- Level: Upper
- Area: 96 Square Feet
- Dimensions: 8 x 12
Dining room
- Level: Main
- Area: 132 Square Feet
- Dimensions: 11 x 12
Foyer
- Level: Main
- Area: 84 Square Feet
- Dimensions: 6 x 14
Kitchen
- Level: Main
- Area: 108 Square Feet
- Dimensions: 9 x 12
Living room
- Level: Main
- Area: 182 Square Feet
- Dimensions: 13 x 14
Office
- Level: Third
- Area: 195 Square Feet
- Dimensions: 13 x 15
Pantry
- Level: Main
- Area: 39 Square Feet
- Dimensions: 3 x 13
Other
- Level: Main
- Area: 114 Square Feet
- Dimensions: 6 x 19
Heating
- Forced Air, Natural Gas
Appliances
- Included: Dishwasher, Dryer, Range, Refrigerator, Washer
Features
- Natural Woodwork
- Flooring: Hardwood Floors
- Basement: Full,Washer Hook-Ups,Dryer Hook-Ups
- Has fireplace: No
Interior area
- Total interior livable area: 1,342 sqft
- Finished area above ground: 1,342
- Finished area below ground: 0
Property
Parking
- Parking features: On Street, None
- Has uncovered spaces: Yes
Features
- Exterior features: Balcony
Lot
- Size: 2,178 sqft
- Dimensions: 33 x 72
Details
- Foundation area: 560
- Parcel number: 010146004870
Construction
Type & style
- Home type: SingleFamily
- Architectural style: Traditional
- Property subtype: Single Family Residence
Materials
- Other, Frame/Wood
- Foundation: Concrete Perimeter
Condition
- Previously Owned
- Year built: 1910
Utilities & green energy
- Electric: Minnesota Power
- Sewer: Public Sewer
- Water: Public
Community & neighborhood
Location
- Region: Duluth
Price history
| Date | Event | Price |
|---|---|---|
| 8/21/2025 | Sold | $235,000+4.5%$175/sqft |
Source: | ||
| 7/26/2025 | Pending sale | $224,900$168/sqft |
Source: | ||
| 7/20/2025 | Contingent | $224,900$168/sqft |
Source: | ||
| 7/17/2025 | Listed for sale | $224,900+15.3%$168/sqft |
Source: | ||
| 6/3/2022 | Sold | $195,000+4.9%$145/sqft |
Source: | ||
Public tax history
| Year | Property taxes | Tax assessment |
|---|---|---|
| 2024 | $2,088 +2% | $189,900 +14.1% |
| 2023 | $2,048 +18.7% | $166,500 +6.5% |
| 2022 | $1,726 +2.7% | $156,300 +23.4% |
Find assessor info on the county website
Neighborhood: Endion
Nearby schools
GreatSchools rating
- 8/10Congdon Park Elementary SchoolGrades: K-5Distance: 1.2 mi
- 7/10Ordean East Middle SchoolGrades: 6-8Distance: 1 mi
- 10/10East Senior High SchoolGrades: 9-12Distance: 2.1 mi

Get pre-qualified for a loan
At Zillow Home Loans, we can pre-qualify you in as little as 5 minutes with no impact to your credit score.An equal housing lender. NMLS #10287.
Sell for more on Zillow
Get a free Zillow Showcase℠ listing and you could sell for .
$239,500
2% more+ $4,790
With Zillow Showcase(estimated)
$244,290
