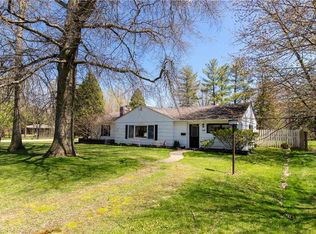Sold for $205,000 on 10/28/25
$205,000
105 S Pyle Amherst Rd, Oberlin, OH 44074
3beds
1,765sqft
Single Family Residence
Built in 1950
0.32 Acres Lot
$207,500 Zestimate®
$116/sqft
$2,055 Estimated rent
Home value
$207,500
$185,000 - $234,000
$2,055/mo
Zestimate® history
Loading...
Owner options
Explore your selling options
What's special
Discover this charming mid-century ranch-style home nestled on a corner lot in one of Oberlin’s desirable neighborhoods! Built in 1950, this classic residence offers 1,765?sq?ft of living space with 3 bedrooms and 2 full bathrooms. Enter into a well-designed layout featuring a cozy family room with a wood-burning fireplace that seamlessly opens to the kitchen. A formal living/music room boasts a wood-paneled ceiling, while the spacious dining room is ideal for larger gatherings. Radiant heating, original woodwork, and built-in character throughout. Enjoy a sunroom that overlooks a fully fenced yard. An oversized garage provides plenty of storage. Situated on approximately .32 acres, the property is ideally located within walking distance to biking and running trails, the golf course, and the arboretum. It’s also within biking distance of Oberlin College campus and downtown amenities. Its location truly blends the serenity of suburban retreat with the convenience of Oberlin’s cultural and collegiate assets. Call today to schedule your personal tour!
Zillow last checked: 8 hours ago
Listing updated: October 29, 2025 at 04:42am
Listed by:
Michelle V Ramirez 440-371-3750 michelleramirez@howardhanna.com,
Howard Hanna,
Michael Della Vella 440-821-9181,
Howard Hanna
Bought with:
Kim Lewis, 2017004453
Home Equity Realty Group
Zachary Rohrbough, 2020006161
Home Equity Realty Group
Source: MLS Now,MLS#: 5143897Originating MLS: Akron Cleveland Association of REALTORS
Facts & features
Interior
Bedrooms & bathrooms
- Bedrooms: 3
- Bathrooms: 2
- Full bathrooms: 2
- Main level bathrooms: 2
- Main level bedrooms: 3
Primary bedroom
- Description: Flooring: Luxury Vinyl Tile
- Level: First
Bedroom
- Description: Flooring: Carpet
- Level: First
Bedroom
- Description: Flooring: Carpet
- Level: First
Dining room
- Description: Flooring: Luxury Vinyl Tile
- Level: First
Family room
- Description: Flooring: Luxury Vinyl Tile
- Features: Fireplace
- Level: First
Kitchen
- Description: Flooring: Luxury Vinyl Tile
- Level: First
Laundry
- Description: Flooring: Ceramic Tile
- Level: First
Living room
- Description: Flooring: Luxury Vinyl Tile
- Level: First
Sunroom
- Level: First
Heating
- Gas, Radiant
Cooling
- Attic Fan, Window Unit(s)
Appliances
- Included: Dryer, Dishwasher, Disposal, Range, Refrigerator, Washer
Features
- Basement: None
- Number of fireplaces: 1
Interior area
- Total structure area: 1,765
- Total interior livable area: 1,765 sqft
- Finished area above ground: 1,765
Property
Parking
- Parking features: Attached, Electricity, Garage, Garage Door Opener, Paved, Garage Faces Side
- Attached garage spaces: 2
Accessibility
- Accessibility features: None
Features
- Levels: One
- Stories: 1
- Patio & porch: Enclosed, Patio, Porch
- Fencing: Chain Link,Full,Wood
- Has view: Yes
- View description: Trees/Woods
Lot
- Size: 0.32 Acres
- Dimensions: 85 x 164
- Features: Corner Lot, Wooded
Details
- Parcel number: 0900084105015
Construction
Type & style
- Home type: SingleFamily
- Architectural style: Ranch
- Property subtype: Single Family Residence
Materials
- Wood Siding
- Roof: Asphalt,Fiberglass
Condition
- Year built: 1950
Utilities & green energy
- Sewer: Public Sewer
- Water: Public
Community & neighborhood
Community
- Community features: Park
Location
- Region: Oberlin
- Subdivision: Robin Park
Other
Other facts
- Listing agreement: Exclusive Right To Sell
Price history
| Date | Event | Price |
|---|---|---|
| 10/28/2025 | Sold | $205,000-4.2%$116/sqft |
Source: MLS Now #5143897 Report a problem | ||
| 10/6/2025 | Pending sale | $214,000$121/sqft |
Source: MLS Now #5143897 Report a problem | ||
| 9/16/2025 | Contingent | $214,000$121/sqft |
Source: MLS Now #5143897 Report a problem | ||
| 8/28/2025 | Price change | $214,000-4.5%$121/sqft |
Source: MLS Now #5143897 Report a problem | ||
| 8/1/2025 | Listed for sale | $224,000$127/sqft |
Source: MLS Now #5143897 Report a problem | ||
Public tax history
Tax history is unavailable.
Neighborhood: 44074
Nearby schools
GreatSchools rating
- NAProspect Elementary SchoolGrades: 3-5Distance: 0.5 mi
- 7/10Langston Middle SchoolGrades: 6-8Distance: 1.2 mi
- 6/10Oberlin High SchoolGrades: 9-12Distance: 1.5 mi
Schools provided by the listing agent
- District: Oberlin CSD - 4712
Source: MLS Now. This data may not be complete. We recommend contacting the local school district to confirm school assignments for this home.
Get a cash offer in 3 minutes
Find out how much your home could sell for in as little as 3 minutes with a no-obligation cash offer.
Estimated market value
$207,500
Get a cash offer in 3 minutes
Find out how much your home could sell for in as little as 3 minutes with a no-obligation cash offer.
Estimated market value
$207,500
