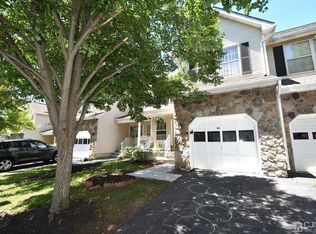Welcome home to this tastefully updated townhouse. Beautiful two story living room with fireplace and a stunning dining room. Kitchen remodeled with backsplash, granite counter tops, 42 cabinets, stainless steel appliances and a bright Eat-in area. Ceramic floor upgrades for foyer, powder room & kitchen area. All bathrooms vanities have been professionally upgraded. Hallway with added closet space. Guest room and Master bedroom (with vaulted ceiling) professionally painted and crown molding installed in 2019. Master bath with modern fixtures, two sinks & soaking tub+separate shower. Designer Master bedroom walk in closet (cherry wood). Full open basement mostly finished, bright and freshly painted, can be used as extra living space and or an office. Modern light fixtures & chandeliers installed all over house. New Roof and skylight installed in 2014. Enjoy entertaining outdoors with a private deck -professionally treated and stained. Don't miss, make an appointment today.
This property is off market, which means it's not currently listed for sale or rent on Zillow. This may be different from what's available on other websites or public sources.
