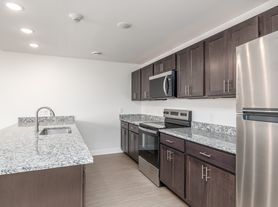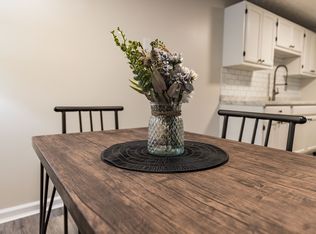Beautifully updated, single family, ranch style home with a fully fenced yard, 2 car driveway and a single car garage. Professionally refinished hardwood floors through most of the main floor. Some rooms have waterproof luxury vinyl plank flooring. Freshly painted walls, ceilings and cabinets. Both of the bathrooms have been redesigned and updated nicely. This 3 bedroom 2 bath home has an eat in kitchen with breakfast bar seating for 3, extra large living room and dining room. The lower level is very clean. The Laundry room has a sink and dryer available (a washing machine will be provided if needed), living room area and the second bathroom. It also has an extra large back room that has a couple of workbenches, extra shelving and storage cabinets. The fully fenced backyard has a patio area for entertaining. This home is located on the same street as Chestnut Hill Elementary and Middle school. There are 2 large playgrounds with basketball court that can be utilized after school hours and weekends. Destiny USA and Onondaga lake park is 2 miles away, Downtown Syracuse and NY State fair is 5 miles away and busing is available two houses up the street. This Home will be available on or around September 1st. Current tenants are not to be disturbed. All questions and showings must go through the property manager/owner.
Renters income needs to be at least $7000 monthly with a credit score of at least 600. I require references. Renter is responsible for all utilities. Pet's are considered for a fee. One year lease. One month security deposit and one month in advance due before move in. No smoking.
House for rent
Accepts Zillow applications
$2,450/mo
105 Saslon Park Dr, Liverpool, NY 13088
3beds
1,232sqft
Price may not include required fees and charges.
Single family residence
Available now
Cats, dogs OK
Central air
In unit laundry
Attached garage parking
Forced air
What's special
Fully fenced yardSingle car garageProfessionally refinished hardwood floors
- 24 days
- on Zillow |
- -- |
- -- |
Travel times
Facts & features
Interior
Bedrooms & bathrooms
- Bedrooms: 3
- Bathrooms: 2
- Full bathrooms: 2
Heating
- Forced Air
Cooling
- Central Air
Appliances
- Included: Dryer, Washer
- Laundry: In Unit
Features
- Flooring: Hardwood
Interior area
- Total interior livable area: 1,232 sqft
Property
Parking
- Parking features: Attached
- Has attached garage: Yes
- Details: Contact manager
Features
- Exterior features: Bicycle storage, Heating system: Forced Air, No Utilities included in rent
Details
- Parcel number: 31488907902080
Construction
Type & style
- Home type: SingleFamily
- Property subtype: Single Family Residence
Community & HOA
Location
- Region: Liverpool
Financial & listing details
- Lease term: 1 Year
Price history
| Date | Event | Price |
|---|---|---|
| 8/5/2025 | Listed for rent | $2,450+22.5%$2/sqft |
Source: Zillow Rentals | ||
| 2/20/2024 | Listing removed | -- |
Source: Zillow Rentals | ||
| 1/31/2024 | Listed for rent | $2,000$2/sqft |
Source: Zillow Rentals | ||
| 8/11/2023 | Sold | $75,000$61/sqft |
Source: Public Record | ||

