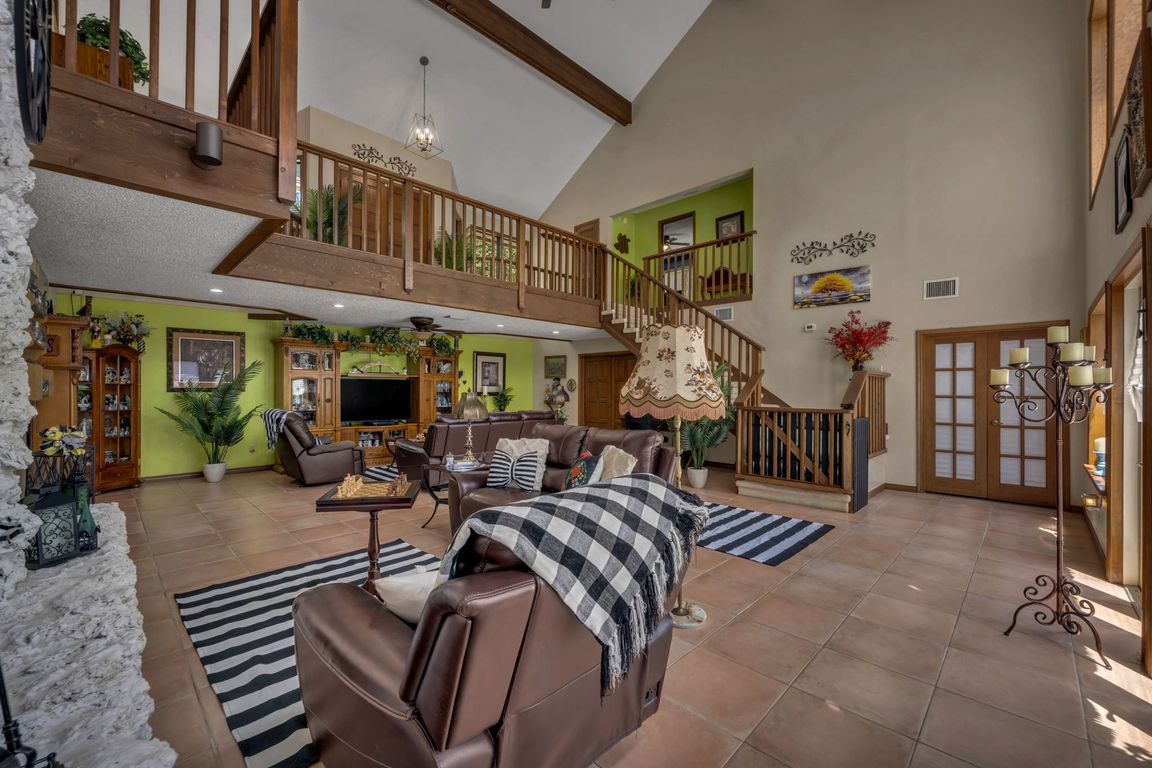
For sale
$985,000
5beds
3,402sqft
105 Saxon Blvd, Deltona, FL 32725
5beds
3,402sqft
Single family residence
Built in 1981
6.41 Acres
2 Garage spaces
$290 price/sqft
What's special
Lakefront estatePrivate dockTranquil jenkins pondScreened lanaiHeated poolExpansive windowsBalcony overlooking the water
One-of-a-kind lakefront estate with a pool, and private dock on 6.41 acres! This property offers peaceful Florida living at its finest. Surrounded by timeless oaks and overlooking tranquil Jenkins Pond, the property is designed for both relaxation and recreation. From fishing off your dock to enjoying your heated pool or relaxing ...
- 3 days
- on Zillow |
- 560 |
- 34 |
Likely to sell faster than
Source: Stellar MLS,MLS#: V4944524 Originating MLS: West Volusia
Originating MLS: West Volusia
Travel times
Family Room
Kitchen
Primary Bedroom
Zillow last checked: 7 hours ago
Listing updated: August 26, 2025 at 04:00am
Listing Provided by:
Tricia Daigle 352-361-8142,
CENTURY 21 MCBRIDE REALTY GROUP 386-866-1007
Source: Stellar MLS,MLS#: V4944524 Originating MLS: West Volusia
Originating MLS: West Volusia

Facts & features
Interior
Bedrooms & bathrooms
- Bedrooms: 5
- Bathrooms: 3
- Full bathrooms: 3
Primary bedroom
- Description: Room9
- Features: Ceiling Fan(s), En Suite Bathroom, Other, Walk-In Closet(s)
- Level: Second
- Area: 280 Square Feet
- Dimensions: 14x20
Bedroom 1
- Description: Room5
- Features: Ceiling Fan(s), Storage Closet
- Level: First
- Area: 240 Square Feet
- Dimensions: 15x16
Bedroom 2
- Description: Room7
- Features: Ceiling Fan(s), Storage Closet
- Level: First
- Area: 210 Square Feet
- Dimensions: 15x14
Bedroom 3
- Description: Room11
- Features: Ceiling Fan(s), Built-in Closet
- Level: Second
- Area: 156 Square Feet
- Dimensions: 12x13
Bedroom 4
- Description: Room13
- Features: Ceiling Fan(s), Other, Walk-In Closet(s)
- Level: Second
- Area: 240 Square Feet
- Dimensions: 15x16
Primary bathroom
- Description: Room10
- Features: Dual Sinks, Shower No Tub, Linen Closet
- Level: Second
- Area: 308 Square Feet
- Dimensions: 14x22
Bathroom 1
- Description: Room6
- Features: Shower No Tub, Jack & Jill Bathroom
- Level: First
- Area: 42 Square Feet
- Dimensions: 6x7
Bathroom 3
- Description: Room12
- Features: Jack & Jill Bathroom, Tub With Shower, Linen Closet
- Level: Second
- Area: 121 Square Feet
- Dimensions: 11x11
Dining room
- Description: Room2
- Level: First
- Area: 182 Square Feet
- Dimensions: 14x13
Foyer
- Description: Room8
- Level: Second
- Area: 192 Square Feet
- Dimensions: 24x8
Kitchen
- Description: Room3
- Features: Pantry
- Level: First
- Area: 238 Square Feet
- Dimensions: 14x17
Laundry
- Description: Room4
- Features: Built-In Shelving
- Level: First
- Area: 66 Square Feet
- Dimensions: 11x6
Living room
- Description: Room1
- Features: Ceiling Fan(s)
- Level: First
- Area: 780 Square Feet
- Dimensions: 26x30
Heating
- Electric, Heat Pump
Cooling
- Central Air
Appliances
- Included: Convection Oven, Cooktop, Dishwasher, Disposal, Dryer, Electric Water Heater, Microwave, Range Hood, Refrigerator, Washer
- Laundry: Electric Dryer Hookup, Inside, Laundry Room, Washer Hookup
Features
- Cathedral Ceiling(s), Ceiling Fan(s), Eating Space In Kitchen, PrimaryBedroom Upstairs, Solid Surface Counters, Split Bedroom, Thermostat, Walk-In Closet(s)
- Flooring: Carpet, Laminate, Tile
- Doors: French Doors
- Has fireplace: Yes
- Fireplace features: Family Room, Master Bedroom, Wood Burning
Interior area
- Total structure area: 4,856
- Total interior livable area: 3,402 sqft
Video & virtual tour
Property
Parking
- Total spaces: 2
- Parking features: Driveway, Garage Door Opener, Garage Faces Side, Open
- Garage spaces: 2
- Has uncovered spaces: Yes
- Details: Garage Dimensions: 22x26
Features
- Levels: Two
- Stories: 2
- Patio & porch: Covered, Deck, Front Porch, Patio, Rear Porch, Screened
- Exterior features: Lighting, Rain Gutters
- Has private pool: Yes
- Pool features: Gunite, Heated, In Ground, Screen Enclosure
- Has view: Yes
- View description: Trees/Woods, Water, Lake, Pond
- Has water view: Yes
- Water view: Water,Lake,Pond
- Waterfront features: Lake Front, Lake Privileges, Pond Access
- Body of water: JENKINS POND
Lot
- Size: 6.41 Acres
- Features: Cleared, In County, Irregular Lot, Landscaped, Oversized Lot, Private, Street Dead-End, Unincorporated
- Residential vegetation: Mature Landscaping, Oak Trees, Trees/Landscaped, Wooded
Details
- Parcel number: 04193102000060
- Zoning: RR
- Special conditions: None
Construction
Type & style
- Home type: SingleFamily
- Architectural style: Custom
- Property subtype: Single Family Residence
Materials
- Wood Frame, Wood Siding
- Foundation: Slab
- Roof: Shingle
Condition
- New construction: No
- Year built: 1981
Utilities & green energy
- Sewer: Septic Tank
- Water: Public
- Utilities for property: Cable Available, Cable Connected, Electricity Available, Electricity Connected, Underground Utilities, Water Available, Water Connected
Community & HOA
Community
- Security: Security Lights, Smoke Detector(s)
- Subdivision: WILSONS 01/4 SW 01/4
HOA
- Has HOA: No
- Pet fee: $0 monthly
Location
- Region: Deltona
Financial & listing details
- Price per square foot: $290/sqft
- Tax assessed value: $522,041
- Annual tax amount: $384
- Date on market: 8/25/2025
- Listing terms: Cash,Conventional,VA Loan
- Ownership: Fee Simple
- Total actual rent: 0
- Electric utility on property: Yes
- Road surface type: Unimproved, Asphalt, Dirt