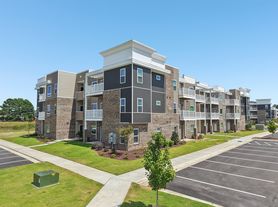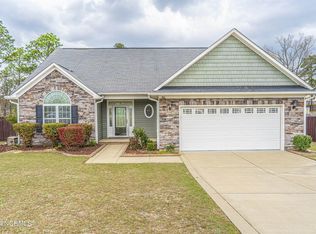ANY LISTING WITH LOWER RENT MARKETING THAN THIS ASKING RENT IS SCAM
ANY LISTING ON FACEBOOK IS SCAM. WE NEVER POST ON FACEBOOK
Beautiful 3-bedroom, 2-bath ranch home in the Church Hill subdivision with no HOA. Open floor plan with vaulted ceilings, cozy fireplace, and dining area that can be used as an office or playroom. The kitchen features stainless steel appliances, breakfast bar, and pantry.
Primary suite offers a walk-in closet, garden tub, separate shower, and double vanity. Enjoy outdoor living with a covered porch, patio, and fenced backyard. Attached 2-car garage, new roof (2020), and new water heater. Don't miss out on the opportunity to make this house your home. Contact us today to schedule a tour and experience the comfort and convenience this house has to offer.
This property allows self guided viewing without an appointment. Contact for details.
House for rent
$1,845/mo
105 Scaley Bark Dr, Raeford, NC 28376
3beds
1,819sqft
Price may not include required fees and charges.
Single family residence
Available now
Cats, dogs OK
None
None laundry
None parking
-- Heating
What's special
Cozy fireplaceBreakfast barVaulted ceilingsSeparate showerOpen floor planFenced backyardNew water heater
- 9 days |
- -- |
- -- |
Travel times
Looking to buy when your lease ends?
Consider a first-time homebuyer savings account designed to grow your down payment with up to a 6% match & a competitive APY.
Facts & features
Interior
Bedrooms & bathrooms
- Bedrooms: 3
- Bathrooms: 2
- Full bathrooms: 2
Cooling
- Contact manager
Appliances
- Laundry: Contact manager
Features
- Walk In Closet
Interior area
- Total interior livable area: 1,819 sqft
Property
Parking
- Parking features: Contact manager
- Details: Contact manager
Features
- Exterior features: Heating system: none, Walk In Closet
Details
- Parcel number: 494840101334
Construction
Type & style
- Home type: SingleFamily
- Property subtype: Single Family Residence
Community & HOA
Location
- Region: Raeford
Financial & listing details
- Lease term: Contact For Details
Price history
| Date | Event | Price |
|---|---|---|
| 10/21/2025 | Listed for rent | $1,845+84.5%$1/sqft |
Source: Zillow Rentals | ||
| 9/17/2025 | Sold | $255,000-5.2%$140/sqft |
Source: | ||
| 8/21/2025 | Pending sale | $269,000$148/sqft |
Source: | ||
| 8/12/2025 | Price change | $269,000-2.2%$148/sqft |
Source: | ||
| 7/31/2025 | Listed for sale | $275,000+25%$151/sqft |
Source: | ||

