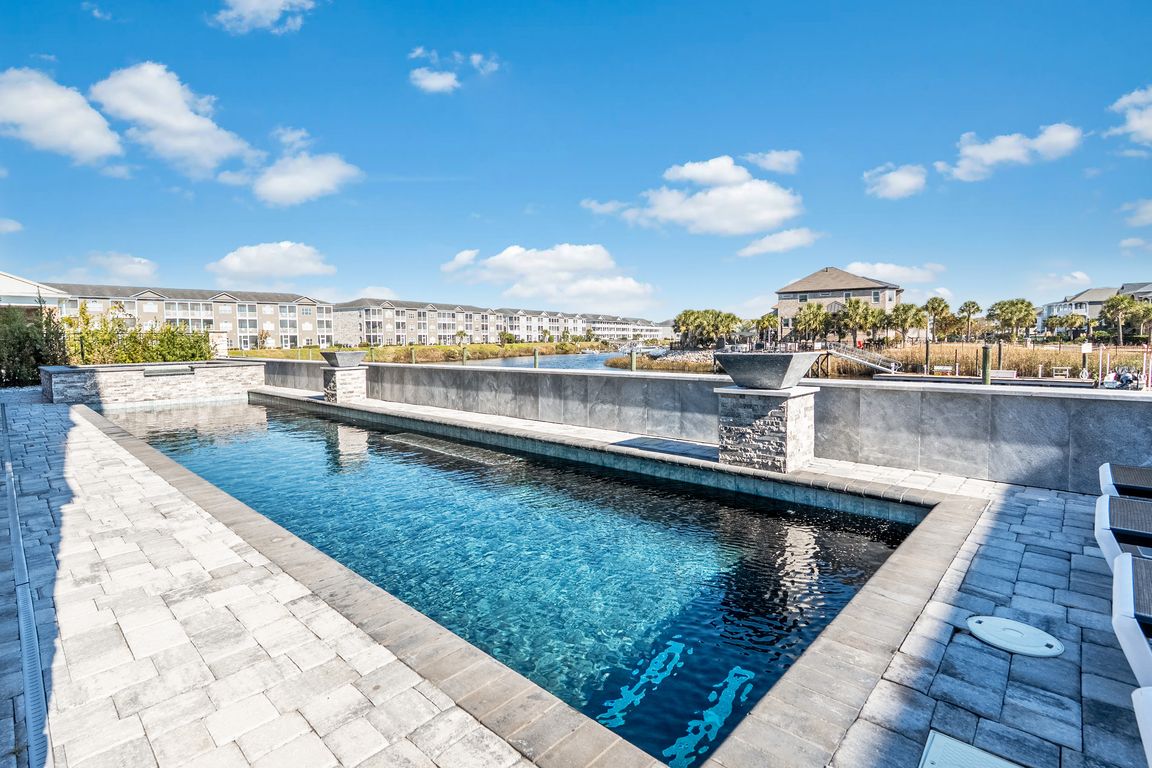Open: Sun 1pm-3pm

For sale
$2,399,900
6beds
3,864sqft
105 Serenity Point Dr., Little River, SC 29566
6beds
3,864sqft
Single family residence
Built in 2024
8,712 sqft
2 Attached garage spaces
$621 price/sqft
$70 monthly HOA fee
What's special
Private interior elevatorStone exteriorOpen-concept flowModern metal roofDeep-water accessHigh-end stainless-steel appliancesQuartz countertops
Fully furnished luxury Waterfront Home with Elevator, Saltwater Pool & Boat Access in Serenity Point! Dreaming of a luxury waterfront lifestyle where every day feels like vacation? This custom-built 6-bedroom, 6-bath home in Serenity Point combines modern coastal elegance with deep-water access - offering both sophistication and serenity along the Intercostal ...
- 9 days |
- 1,046 |
- 44 |
Likely to sell faster than
Source: CCAR,MLS#: 2526817 Originating MLS: Coastal Carolinas Association of Realtors
Originating MLS: Coastal Carolinas Association of Realtors
Travel times
Living Room
Kitchen
Primary Bedroom
Zillow last checked: 8 hours ago
Listing updated: November 13, 2025 at 11:19am
Listed by:
Sollecito Advantage Group Office:843-650-0998,
CB Sea Coast Advantage MI,
April A Formo 843-957-5137,
CB Sea Coast Advantage MI
Source: CCAR,MLS#: 2526817 Originating MLS: Coastal Carolinas Association of Realtors
Originating MLS: Coastal Carolinas Association of Realtors
Facts & features
Interior
Bedrooms & bathrooms
- Bedrooms: 6
- Bathrooms: 6
- Full bathrooms: 6
Rooms
- Room types: Foyer, Utility Room
Primary bedroom
- Features: Ceiling Fan(s), Walk-In Closet(s)
- Level: Third
- Dimensions: 15x14
Bedroom 1
- Level: Third
- Dimensions: 11x15
Bedroom 2
- Level: Third
- Dimensions: 16x13
Bedroom 3
- Level: Main
- Dimensions: 13x13
Primary bathroom
- Features: Bathtub, Dual Sinks, Separate Shower, Vanity
Dining room
- Features: Kitchen/Dining Combo, Living/Dining Room
- Dimensions: 13x10
Family room
- Features: Tray Ceiling(s), Ceiling Fan(s)
Kitchen
- Features: Breakfast Bar, Kitchen Exhaust Fan, Kitchen Island, Pantry, Stainless Steel Appliances, Solid Surface Counters
- Dimensions: 13x15
Living room
- Features: Ceiling Fan(s)
- Dimensions: 16x24
Other
- Features: Entrance Foyer, Utility Room
Heating
- Central, Electric, Gas
Cooling
- Central Air
Appliances
- Included: Double Oven, Dishwasher, Disposal, Microwave, Range, Refrigerator, Range Hood, Dryer, Washer
- Laundry: Washer Hookup
Features
- Elevator, Furnished, Split Bedrooms, Breakfast Bar, Entrance Foyer, Kitchen Island, Stainless Steel Appliances, Solid Surface Counters
- Flooring: Tile, Vinyl, Wood
- Doors: Insulated Doors
- Furnished: Yes
Interior area
- Total structure area: 4,264
- Total interior livable area: 3,864 sqft
Property
Parking
- Total spaces: 6
- Parking features: Attached, Garage, Two Car Garage, Garage Door Opener
- Attached garage spaces: 2
Features
- Levels: Three Or More
- Stories: 3
- Patio & porch: Balcony, Rear Porch, Front Porch, Patio
- Exterior features: Balcony, Fence, Hot Tub/Spa, Sprinkler/Irrigation, Pool, Porch, Patio
- Has private pool: Yes
- Pool features: In Ground, Outdoor Pool, Private
- Has spa: Yes
- Spa features: Hot Tub
- Waterfront features: Channel, Intracoastal Access
Lot
- Size: 8,712 Square Feet
- Features: Flood Zone, Outside City Limits, Rectangular, Rectangular Lot
Details
- Additional parcels included: ,
- Parcel number: 35006010151
- Zoning: RES
- Special conditions: None
Construction
Type & style
- Home type: SingleFamily
- Architectural style: Contemporary
- Property subtype: Single Family Residence
Materials
- HardiPlank Type, Masonry
- Foundation: Slab
Condition
- Resale
- Year built: 2024
Utilities & green energy
- Water: Public
- Utilities for property: Cable Available, Electricity Available, Natural Gas Available, Phone Available, Sewer Available, Underground Utilities, Water Available
Green energy
- Energy efficient items: Doors, Windows
Community & HOA
Community
- Features: Dock, Golf Carts OK, Long Term Rental Allowed
- Security: Smoke Detector(s)
- Subdivision: Serenity Point
HOA
- Has HOA: Yes
- Amenities included: Boat Dock, Owner Allowed Golf Cart, Pet Restrictions
- Services included: Common Areas, Legal/Accounting, Trash
- HOA fee: $70 monthly
Location
- Region: Little River
Financial & listing details
- Price per square foot: $621/sqft
- Date on market: 11/6/2025
- Listing terms: Cash,Conventional,FHA,Portfolio Loan,VA Loan
- Electric utility on property: Yes