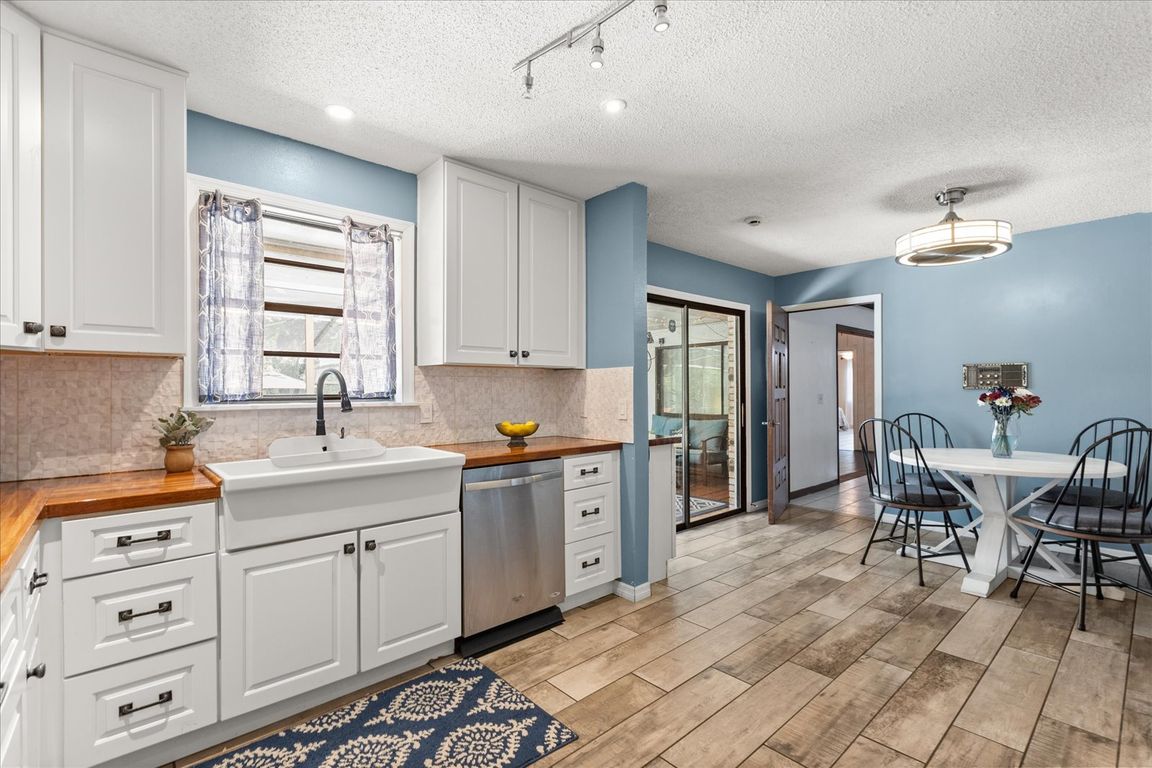
For sale
$795,000
5beds
4,618sqft
105 Smokerise Blvd, Longwood, FL 32779
5beds
4,618sqft
Single family residence
Built in 1976
0.46 Acres
2 Attached garage spaces
$172 price/sqft
$54 monthly HOA fee
What's special
Screened-in poolHot tubOversized denSpacious upstairs bonus roomLush natural surroundingsCommunity boat rampBuilt-in wet bar
Welcome to 105 Smokerise Blvd—an expansive 4,618 SqFt estate in the heart of Longwood. Known for its lush natural surroundings, private park, community boat ramp, and access to Lake Brantley and Sweetwater Beach - this neighborhood has it all! This 5-bedroom, 4-bathroom home is a rare blend of ...
- 29 days
- on Zillow |
- 4,141 |
- 235 |
Source: Stellar MLS,MLS#: O6326294 Originating MLS: Orlando Regional
Originating MLS: Orlando Regional
Travel times
Kitchen
Family Room
Primary Bedroom
Zillow last checked: 7 hours ago
Listing updated: August 04, 2025 at 09:56am
Listing Provided by:
Abby Greenberg 407-484-2689,
COMPASS FLORIDA LLC 407-203-9441,
Jesse Rottinghaus 407-808-5670,
COMPASS FLORIDA LLC
Source: Stellar MLS,MLS#: O6326294 Originating MLS: Orlando Regional
Originating MLS: Orlando Regional

Facts & features
Interior
Bedrooms & bathrooms
- Bedrooms: 5
- Bathrooms: 4
- Full bathrooms: 4
Rooms
- Room types: Attic
Primary bedroom
- Features: Walk-In Closet(s)
- Level: First
- Area: 625 Square Feet
- Dimensions: 25x25
Bedroom 2
- Features: Walk-In Closet(s)
- Level: First
- Area: 169 Square Feet
- Dimensions: 13x13
Bedroom 3
- Features: Walk-In Closet(s)
- Level: First
- Area: 130 Square Feet
- Dimensions: 13x10
Bedroom 4
- Features: Walk-In Closet(s)
- Level: First
- Area: 208 Square Feet
- Dimensions: 16x13
Primary bathroom
- Level: First
- Area: 135 Square Feet
- Dimensions: 9x15
Dining room
- Level: First
- Area: 168 Square Feet
- Dimensions: 14x12
Family room
- Level: First
- Area: 510 Square Feet
- Dimensions: 17x30
Kitchen
- Level: First
- Area: 240 Square Feet
- Dimensions: 20x12
Living room
- Level: First
- Area: 260 Square Feet
- Dimensions: 20x13
Heating
- Central, Electric
Cooling
- Central Air
Appliances
- Included: Dishwasher, Disposal, Microwave, Range, Refrigerator
- Laundry: None
Features
- Cathedral Ceiling(s), Ceiling Fan(s), Crown Molding, Eating Space In Kitchen, High Ceilings, Primary Bedroom Main Floor, Split Bedroom, Vaulted Ceiling(s), Walk-In Closet(s), Wet Bar
- Flooring: Brick/Stone, Carpet, Ceramic Tile, Vinyl
- Doors: Sliding Doors
- Windows: Skylight(s)
- Has fireplace: Yes
- Fireplace features: Family Room
Interior area
- Total structure area: 5,148
- Total interior livable area: 4,618 sqft
Video & virtual tour
Property
Parking
- Total spaces: 2
- Parking features: Garage - Attached
- Attached garage spaces: 2
Features
- Levels: Two
- Stories: 2
- Patio & porch: Screened
- Exterior features: Sidewalk
- Has private pool: Yes
- Pool features: In Ground, Pool Sweep, Screen Enclosure
- Has spa: Yes
- Spa features: Above Ground, Heated
Lot
- Size: 0.46 Acres
Details
- Parcel number: 3220295DP0C000030
- Zoning: R-1AAA
- Special conditions: None
Construction
Type & style
- Home type: SingleFamily
- Property subtype: Single Family Residence
Materials
- Brick, Wood Frame
- Foundation: Slab
- Roof: Shingle
Condition
- New construction: No
- Year built: 1976
Utilities & green energy
- Sewer: Public Sewer
- Water: Public
- Utilities for property: BB/HS Internet Available, Cable Connected, Public, Street Lights, Underground Utilities
Community & HOA
Community
- Features: Community Boat Ramp, Private Boat Ramp, Water Access, Deed Restrictions, Park, Playground, Tennis Court(s)
- Subdivision: SWEETWATER OAKS SEC 07
HOA
- Has HOA: Yes
- HOA fee: $54 monthly
- HOA name: Michelle Tobyane
- HOA phone: 407-862-5606
- Pet fee: $0 monthly
Location
- Region: Longwood
Financial & listing details
- Price per square foot: $172/sqft
- Tax assessed value: $762,835
- Annual tax amount: $10,279
- Date on market: 7/16/2025
- Listing terms: Cash,Conventional,FHA,VA Loan
- Ownership: Fee Simple
- Total actual rent: 0
- Road surface type: Paved