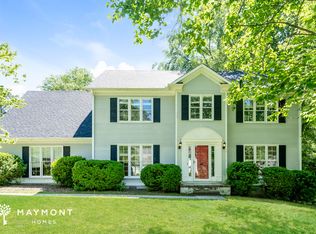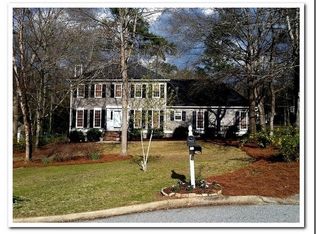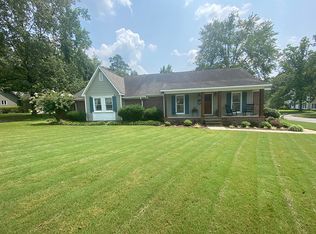Closed
$269,900
105 Spring Valley Ct, Macon, GA 31210
3beds
1,906sqft
Single Family Residence
Built in 1991
0.46 Acres Lot
$283,900 Zestimate®
$142/sqft
$1,948 Estimated rent
Home value
$283,900
$270,000 - $298,000
$1,948/mo
Zestimate® history
Loading...
Owner options
Explore your selling options
What's special
Join us for Open House Saturday Morning 10-12 and Sunday 2-4!! Welcome home to this beautiful residence nestled in the heart of North Macon's coveted Springdale School District. Boasting a primary suite on the main level, complemented by two additional bedrooms and a full bathroom upstairs, this home offers an ideal layout for comfortable living. As you step inside, you're greeted by a spacious living room adorned with high ceilings, creating an inviting atmosphere for gatherings and relaxation alike. The well-appointed eat-in kitchen features a charming breakfast nook, perfect for enjoying morning coffee or casual meals with loved ones. For more formal occasions, the separate dining room provides an elegant setting to entertain guests. Step outside onto the expansive back deck, where endless possibilities await for hosting cookouts or simply unwinding amidst the serene surroundings. The sizable backyard is a haven for outdoor enthusiasts, complete with a delightful storage building that doubles as a playful retreat for children or additional storage space. Situated on a quiet street, this home offers tranquility and privacy, while the neighborhood's pedestrian-friendly layout makes it ideal for leisurely strolls. Well maintained and thoughtfully designed, this residence embodies the essence of comfortable, convenient living. Don't miss your chance to make this house your home - schedule a showing today and experience the allure of North Macon living at its finest! Search the address in YouTube for the virtual tour or text agent!
Zillow last checked: 8 hours ago
Listing updated: May 08, 2024 at 06:58am
Listed by:
Jessica T Bowers 4782161697,
Georgia's Home Team Realty
Bought with:
Todd Ussery, 407636
Fickling & Company Inc.
Source: GAMLS,MLS#: 10266994
Facts & features
Interior
Bedrooms & bathrooms
- Bedrooms: 3
- Bathrooms: 3
- Full bathrooms: 2
- 1/2 bathrooms: 1
- Main level bathrooms: 1
- Main level bedrooms: 1
Dining room
- Features: Separate Room
Heating
- Central, Electric
Cooling
- Ceiling Fan(s), Central Air, Electric
Appliances
- Included: Dishwasher, Disposal, Electric Water Heater, Ice Maker, Microwave, Oven/Range (Combo), Refrigerator, Stainless Steel Appliance(s)
- Laundry: Laundry Closet
Features
- Double Vanity, Master On Main Level, Soaking Tub, Tile Bath, Walk-In Closet(s)
- Flooring: Carpet, Laminate, Tile
- Basement: None
- Attic: Pull Down Stairs
- Number of fireplaces: 1
- Fireplace features: Gas Log
Interior area
- Total structure area: 1,906
- Total interior livable area: 1,906 sqft
- Finished area above ground: 1,906
- Finished area below ground: 0
Property
Parking
- Total spaces: 2
- Parking features: Garage
- Has garage: Yes
Features
- Levels: One and One Half
- Stories: 1
- Patio & porch: Deck
- Exterior features: Other
- Has spa: Yes
- Spa features: Bath
- Has view: Yes
- View description: Seasonal View
Lot
- Size: 0.46 Acres
- Features: Other
Details
- Additional structures: Outbuilding
- Parcel number: K0430076
Construction
Type & style
- Home type: SingleFamily
- Architectural style: Craftsman
- Property subtype: Single Family Residence
Materials
- Vinyl Siding
- Foundation: Pillar/Post/Pier
- Roof: Composition
Condition
- Resale
- New construction: No
- Year built: 1991
Utilities & green energy
- Sewer: Public Sewer
- Water: Public
- Utilities for property: Phone Available, Sewer Connected
Community & neighborhood
Community
- Community features: None
Location
- Region: Macon
- Subdivision: Springdale Woods
Other
Other facts
- Listing agreement: Exclusive Right To Sell
- Listing terms: Cash,Conventional,FHA,VA Loan
Price history
| Date | Event | Price |
|---|---|---|
| 5/3/2024 | Sold | $269,900$142/sqft |
Source: | ||
| 3/20/2024 | Pending sale | $269,900$142/sqft |
Source: | ||
| 3/15/2024 | Listed for sale | $269,900+63.6%$142/sqft |
Source: | ||
| 8/23/2016 | Sold | $165,000+13.8%$87/sqft |
Source: Public Record Report a problem | ||
| 5/9/2014 | Sold | $145,000$76/sqft |
Source: Public Record Report a problem | ||
Public tax history
| Year | Property taxes | Tax assessment |
|---|---|---|
| 2025 | $2,461 +2.4% | $108,474 +3.5% |
| 2024 | $2,403 +62.2% | $104,804 +25.7% |
| 2023 | $1,482 -35.6% | $83,351 +13.5% |
Find assessor info on the county website
Neighborhood: 31210
Nearby schools
GreatSchools rating
- 8/10Springdale Elementary SchoolGrades: PK-5Distance: 1.1 mi
- 5/10Howard Middle SchoolGrades: 6-8Distance: 2.3 mi
- 5/10Howard High SchoolGrades: 9-12Distance: 2.3 mi
Schools provided by the listing agent
- Elementary: Springdale
- Middle: Robert E. Howard Middle
- High: Howard
Source: GAMLS. This data may not be complete. We recommend contacting the local school district to confirm school assignments for this home.
Get a cash offer in 3 minutes
Find out how much your home could sell for in as little as 3 minutes with a no-obligation cash offer.
Estimated market value$283,900
Get a cash offer in 3 minutes
Find out how much your home could sell for in as little as 3 minutes with a no-obligation cash offer.
Estimated market value
$283,900


