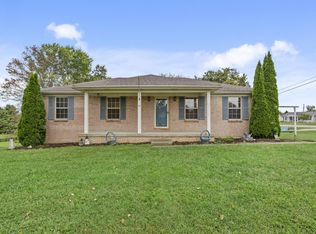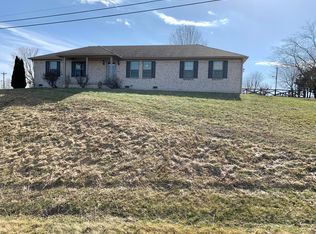This home has too many updates to be named in remarks, it really must be seen to enjoy the luxuries it affords. Beautiful patio which is screened in with built in surround sound, 3/4 garage bays, bonus room above the garage with a full bath and mini-kitchen, perfect for guest or entertaining! This home boast hardwood floors, large rooms, fresh paint, remodeled bathrooms, kitchen, and living spaces. Both roof and HVAC have been replaced- all of this sits on 1 acre with a long driveway and many parking pads. It will not last long- this one should be seen in person, make an appointment today!
This property is off market, which means it's not currently listed for sale or rent on Zillow. This may be different from what's available on other websites or public sources.

