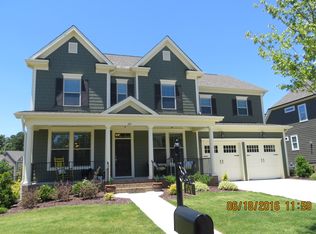Sold for $725,000 on 05/12/23
$725,000
105 Springtime Fields Ln, Wake Forest, NC 27587
5beds
3,537sqft
Single Family Residence, Residential
Built in 2015
0.28 Acres Lot
$728,000 Zestimate®
$205/sqft
$3,332 Estimated rent
Home value
$728,000
$692,000 - $764,000
$3,332/mo
Zestimate® history
Loading...
Owner options
Explore your selling options
What's special
Chef's kitchen offers a huge center island with pendant lighting above, recessed lighting, staggered height cabinets blend seamlessly with the brick laid tile backsplash. There's a 5-burner gas top range/oven with double ovens & stainless steel appliances that include the refrigerator. Large breakfast room with tall craftsman wainscoting & gorgeous Antique Bronze Empire style chandelier. Master retreat is truly special with it's trey ceiling, designer chandelier, crown moulding, 2 WIC's & adjoins a large sitting room w/another WIC. Adjoining bath with custom tile work, 2 separate vanities, soaking tub & separate walk-in shower. FamilyRm with custom built-ins & decorative trim over gas log fireplace. 1st floor guest with hardwoods & WIC. Formal dining room & study w/glass French door & transom flank the welcoming foyer. Other special features include hand-scraped hardwoods, crown moulding, chair-rail & boxed panel wainscoting. Screened porch & patio. Corner homesite with large fenced backyard. 3rd floor ready for future expansion, plumbed for bath & would still leave 2 storage areas.
Zillow last checked: 8 hours ago
Listing updated: October 27, 2025 at 07:48pm
Listed by:
Jim Allen 919-645-2114,
Coldwell Banker HPW
Bought with:
Jennifer Coleman, 280148
Coldwell Banker Advantage
Source: Doorify MLS,MLS#: 2490644
Facts & features
Interior
Bedrooms & bathrooms
- Bedrooms: 5
- Bathrooms: 4
- Full bathrooms: 4
Heating
- Electric, Natural Gas, Zoned
Cooling
- Central Air, Zoned
Appliances
- Included: Dishwasher, Gas Water Heater, Microwave, Plumbed For Ice Maker, Refrigerator
- Laundry: Laundry Room, Upper Level
Features
- Bathtub/Shower Combination, Bookcases, Pantry, Ceiling Fan(s), Double Vanity, Entrance Foyer, Granite Counters, High Ceilings, Separate Shower, Smooth Ceilings, Soaking Tub, Storage, Walk-In Closet(s), Water Closet, Whirlpool Tub
- Flooring: Carpet, Hardwood, Tile
- Windows: Blinds, Insulated Windows
- Basement: Crawl Space
- Number of fireplaces: 1
- Fireplace features: Family Room, Gas, Gas Log, Prefabricated
Interior area
- Total structure area: 3,537
- Total interior livable area: 3,537 sqft
- Finished area above ground: 3,537
- Finished area below ground: 0
Property
Parking
- Total spaces: 2
- Parking features: Attached, Garage, Garage Door Opener, Garage Faces Front
- Attached garage spaces: 2
Features
- Levels: Tri-Level
- Patio & porch: Covered, Patio, Porch, Screened
- Exterior features: Fenced Yard, Rain Gutters
- Pool features: Community
- Has view: Yes
Lot
- Size: 0.28 Acres
- Features: Corner Lot, Landscaped
Details
- Parcel number: 1850094205
- Zoning: GR10
Construction
Type & style
- Home type: SingleFamily
- Architectural style: Craftsman, Traditional, Transitional
- Property subtype: Single Family Residence, Residential
Materials
- Fiber Cement
- Foundation: Brick/Mortar
Condition
- New construction: No
- Year built: 2015
Details
- Builder name: Chesapeake Homes
Utilities & green energy
- Sewer: Public Sewer
- Water: Public
- Utilities for property: Cable Available
Community & neighborhood
Community
- Community features: Playground, Pool, Street Lights
Location
- Region: Wake Forest
- Subdivision: Traditions
HOA & financial
HOA
- Has HOA: Yes
- HOA fee: $235 quarterly
- Amenities included: Clubhouse, Pool
Price history
| Date | Event | Price |
|---|---|---|
| 5/12/2023 | Sold | $725,000$205/sqft |
Source: | ||
| 4/10/2023 | Contingent | $725,000$205/sqft |
Source: | ||
| 3/17/2023 | Listed for sale | $725,000$205/sqft |
Source: | ||
| 3/16/2023 | Pending sale | $725,000$205/sqft |
Source: | ||
| 3/14/2023 | Price change | $725,000-3.3%$205/sqft |
Source: | ||
Public tax history
| Year | Property taxes | Tax assessment |
|---|---|---|
| 2025 | $6,280 +0.4% | $667,970 |
| 2024 | $6,256 +13.6% | $667,970 +41.4% |
| 2023 | $5,509 +4.2% | $472,375 |
Find assessor info on the county website
Neighborhood: 27587
Nearby schools
GreatSchools rating
- 8/10Richland Creek Elementary SchoolGrades: PK-5Distance: 2.7 mi
- 4/10Wake Forest Middle SchoolGrades: 6-8Distance: 2.5 mi
- 7/10Wake Forest High SchoolGrades: 9-12Distance: 1.6 mi
Schools provided by the listing agent
- Elementary: Wake - Richland Creek
- Middle: Wake - Wake Forest
- High: Wake - Wake Forest
Source: Doorify MLS. This data may not be complete. We recommend contacting the local school district to confirm school assignments for this home.
Get a cash offer in 3 minutes
Find out how much your home could sell for in as little as 3 minutes with a no-obligation cash offer.
Estimated market value
$728,000
Get a cash offer in 3 minutes
Find out how much your home could sell for in as little as 3 minutes with a no-obligation cash offer.
Estimated market value
$728,000
