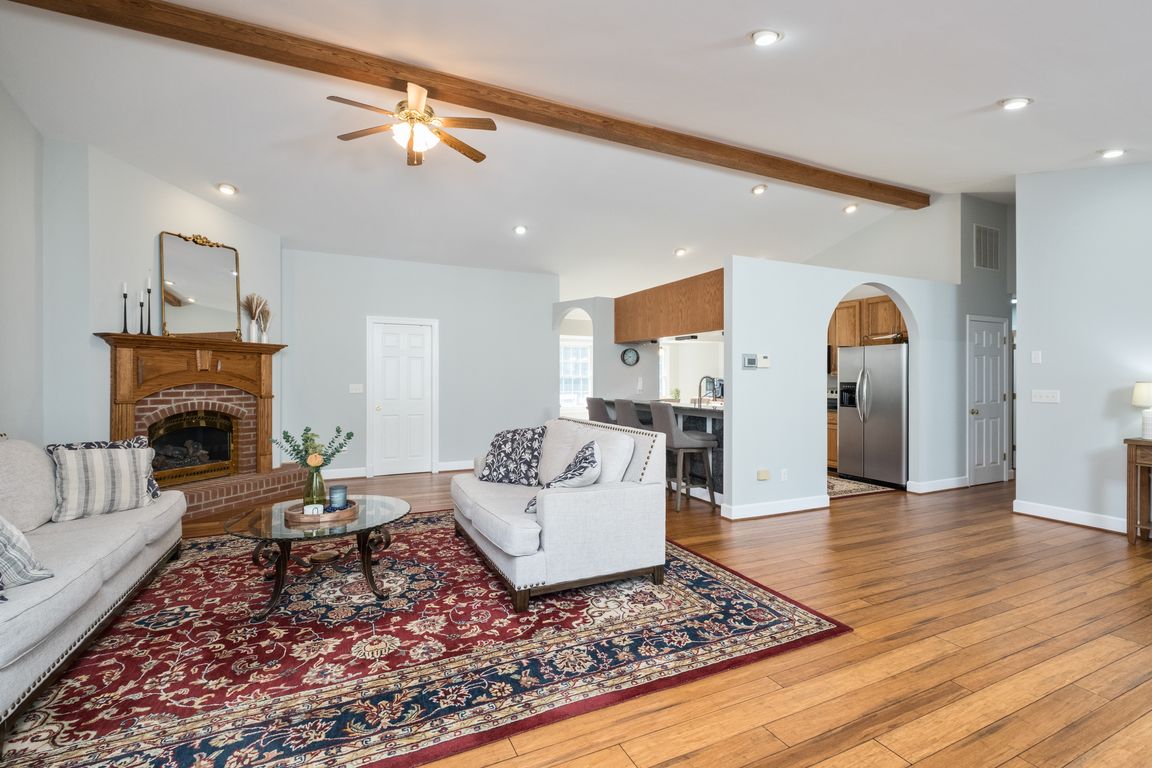
Active
$845,000
5beds
4,826sqft
105 Squirrel Path, Stanardsville, VA 22973
5beds
4,826sqft
Single family residence
Built in 2006
4.06 Acres
2 Carport spaces
$175 price/sqft
What's special
Private officeCozy brick hearth fireplaceHome gymNewly sealed paved drivewaySeparate family roomCustom-built brick homeStunning kitchen
Discover this immaculate custom-built brick home nestled on over 4 acres, offering an abundance of space with 5–6 bedrooms and 4 full baths, all crafted with thoughtful design and exceptional quality. The main level impresses with a stunning kitchen featuring custom oak cabinetry, luxurious granite countertops, and stainless steel appliances, seamlessly ...
- 89 days |
- 382 |
- 5 |
Source: CAAR,MLS#: 668648 Originating MLS: Charlottesville Area Association of Realtors
Originating MLS: Charlottesville Area Association of Realtors
Travel times
Living Room
Kitchen
Dining Room
Zillow last checked: 8 hours ago
Listing updated: December 03, 2025 at 09:53am
Listed by:
JULIE BALLARD 434-987-5441,
NEST REALTY GROUP
Source: CAAR,MLS#: 668648 Originating MLS: Charlottesville Area Association of Realtors
Originating MLS: Charlottesville Area Association of Realtors
Facts & features
Interior
Bedrooms & bathrooms
- Bedrooms: 5
- Bathrooms: 4
- Full bathrooms: 4
- Main level bathrooms: 3
- Main level bedrooms: 3
Rooms
- Room types: Bathroom, Bedroom, Dining Room, Exercise Room, Family Room, Full Bath, Foyer, Great Room, Kitchen, Laundry, Sunroom, Utility Room
Bedroom
- Level: First
Bedroom
- Level: First
Bedroom
- Level: First
Bedroom
- Level: Basement
Bedroom
- Level: Basement
Bathroom
- Level: Basement
Bathroom
- Level: First
Bathroom
- Level: First
Bathroom
- Level: First
Dining room
- Level: First
Exercise room
- Level: Basement
Family room
- Level: First
Family room
- Level: Basement
Foyer
- Level: First
Great room
- Level: First
Kitchen
- Level: Basement
Kitchen
- Level: First
Laundry
- Level: Basement
Sunroom
- Level: Basement
Utility room
- Level: Basement
Heating
- Dual System, Heat Pump
Cooling
- Central Air, Ductless
Appliances
- Included: Electric Range, Microwave, Refrigerator, Dryer, Washer
Features
- Double Vanity, Primary Downstairs, Second Kitchen, Entrance Foyer, High Ceilings, Utility Room, Vaulted Ceiling(s)
- Flooring: Carpet, Granite, Wood
- Windows: Vinyl
- Basement: Finished,Walk-Out Access
- Has fireplace: Yes
- Fireplace features: Masonry
Interior area
- Total structure area: 4,877
- Total interior livable area: 4,826 sqft
- Finished area above ground: 2,792
- Finished area below ground: 2,034
Video & virtual tour
Property
Parking
- Total spaces: 2
- Parking features: Carport
- Carport spaces: 2
Features
- Levels: Two,One
- Stories: 1
- Patio & porch: Front Porch, Porch
- Pool features: None
- Has view: Yes
- View description: Rural
Lot
- Size: 4.06 Acres
- Features: Private, Secluded
- Topography: Rolling
Details
- Parcel number: 48A29A
- Zoning description: A-1 Agricultural
Construction
Type & style
- Home type: SingleFamily
- Architectural style: Ranch
- Property subtype: Single Family Residence
Materials
- Brick, Stick Built
- Foundation: Poured
- Roof: Architectural
Condition
- New construction: No
- Year built: 2006
Utilities & green energy
- Sewer: Septic Tank
- Water: Private, Well
- Utilities for property: Fiber Optic Available
Community & HOA
Community
- Security: Surveillance System
- Subdivision: NONE
HOA
- Has HOA: No
Location
- Region: Stanardsville
Financial & listing details
- Price per square foot: $175/sqft
- Tax assessed value: $624,200
- Annual tax amount: $4,430
- Date on market: 9/3/2025
- Cumulative days on market: 180 days