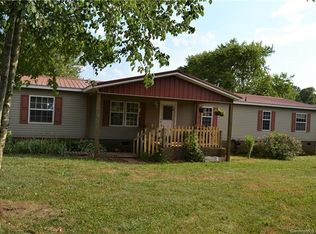Sold for $235,000 on 08/22/24
$235,000
105 Stagecrest Dr, Harmony, NC 28634
4beds
1,930sqft
Manufactured Home, Residential
Built in 1998
0.85 Acres Lot
$235,300 Zestimate®
$--/sqft
$2,014 Estimated rent
Home value
$235,300
$219,000 - $254,000
$2,014/mo
Zestimate® history
Loading...
Owner options
Explore your selling options
What's special
Plenty of room to roam in this all main level living split bedroom floor plan! New AC unit in 2022. Formal living and dining rooms. Eat-in kitchen has granite counters, SS appliances. Fridge to remain with home. Den off kitchen has wood burning fireplace. Large primary ensuite with walk- in closet, bathroom has tub and separate shower. Washer and dryer to remain. Big back deck for all your entertaining needs! Extra storage in detached shed. All located in a quiet and tranquil setting on .85 of an acre.
Zillow last checked: 8 hours ago
Listing updated: August 26, 2024 at 08:37am
Listed by:
Amanda Heath 336-682-6822,
Berkshire Hathaway HomeServices Carolinas Realty
Bought with:
NONMEMBER NONMEMBER
nonmls
Source: Triad MLS,MLS#: 1147370 Originating MLS: Winston-Salem
Originating MLS: Winston-Salem
Facts & features
Interior
Bedrooms & bathrooms
- Bedrooms: 4
- Bathrooms: 3
- Full bathrooms: 2
- 1/2 bathrooms: 1
- Main level bathrooms: 3
Primary bedroom
- Level: Main
- Dimensions: 12.83 x 15.33
Bedroom 2
- Level: Main
- Dimensions: 12.92 x 11.58
Bedroom 3
- Level: Main
- Dimensions: 12.75 x 12.92
Bedroom 4
- Level: Main
- Dimensions: 12.5 x 9.5
Breakfast
- Level: Main
- Dimensions: 12.83 x 6.67
Den
- Level: Main
- Dimensions: 16.92 x 12.92
Dining room
- Level: Main
- Dimensions: 11.58 x 12.92
Kitchen
- Level: Main
- Dimensions: 12.83 x 15.33
Laundry
- Level: Main
- Dimensions: 9 x 9.58
Living room
- Level: Main
- Dimensions: 17.67 x 12.92
Heating
- Heat Pump, Electric
Cooling
- Central Air
Appliances
- Included: Microwave, Dishwasher, Free-Standing Range, Electric Water Heater
- Laundry: Dryer Connection, Main Level
Features
- Ceiling Fan(s), Kitchen Island, Pantry, Solid Surface Counter
- Flooring: Carpet, Laminate, Vinyl
- Basement: Crawl Space
- Attic: No Access
- Number of fireplaces: 1
- Fireplace features: Den
Interior area
- Total structure area: 1,930
- Total interior livable area: 1,930 sqft
- Finished area above ground: 1,930
Property
Parking
- Parking features: Driveway
- Has uncovered spaces: Yes
Features
- Levels: One
- Stories: 1
- Patio & porch: Porch
- Pool features: None
- Fencing: None
Lot
- Size: 0.85 Acres
- Dimensions: 175 x 176 x 221 x 201
- Features: Cleared, Not in Flood Zone
Details
- Additional structures: Storage
- Parcel number: 4709124633
- Zoning: RA
- Special conditions: Owner Sale
Construction
Type & style
- Home type: MobileManufactured
- Property subtype: Manufactured Home, Residential
Materials
- Vinyl Siding
Condition
- Year built: 1998
Utilities & green energy
- Sewer: Septic Tank
- Water: Public
Community & neighborhood
Location
- Region: Harmony
Other
Other facts
- Listing agreement: Exclusive Right To Sell
Price history
| Date | Event | Price |
|---|---|---|
| 8/22/2024 | Sold | $235,000-4.1% |
Source: | ||
| 7/23/2024 | Pending sale | $245,000 |
Source: | ||
| 6/28/2024 | Listed for sale | $245,000+25.6% |
Source: | ||
| 11/23/2021 | Sold | $195,000+2.6%$101/sqft |
Source: | ||
| 9/24/2021 | Pending sale | $190,000$98/sqft |
Source: | ||
Public tax history
| Year | Property taxes | Tax assessment |
|---|---|---|
| 2025 | $1,210 | $194,930 |
| 2024 | $1,210 +0.3% | $194,930 +0.3% |
| 2023 | $1,207 +134% | $194,400 +167.7% |
Find assessor info on the county website
Neighborhood: 28634
Nearby schools
GreatSchools rating
- 8/10Harmony Elementary SchoolGrades: PK-5Distance: 3.4 mi
- 3/10North Iredell Middle SchoolGrades: 6-8Distance: 7.9 mi
- 6/10North Iredell High SchoolGrades: 9-12Distance: 6.7 mi
