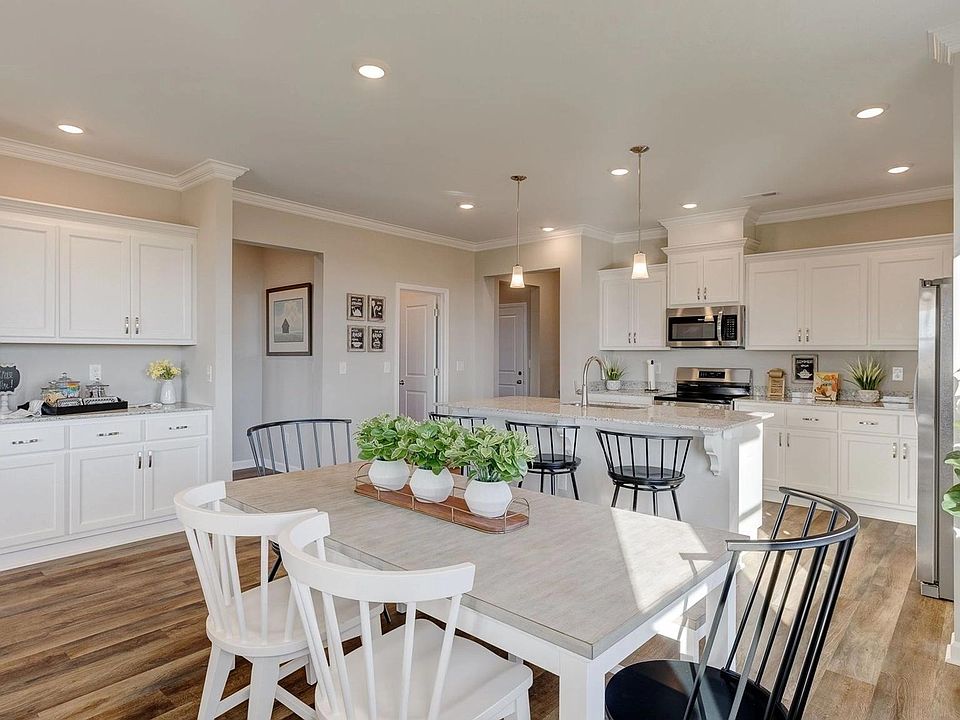Move in Ready and 15k flex cash !!! The Aurora features open concept living spaces that seamlessly flow together to maximize livability at the heart of the home. Large windows provide ample natural light. Walk-in pantry plus large center island make this kitchen a dream! Privacy is of no concern with this split floorplan. The secluded primary suite is designed to create a peaceful haven, featuring a spacious shower large walk-in closet. With 3 secondary bedrooms and an oversized laundry room, this home has all the space you need! Carroll Green is in a quiet country setting just minutes away from dining, shopping, and entertainment, with easy access to nearby highways !!!!!!
New construction
Special offer
$319,900
105 Starview Ct, Harvest, AL 35749
4beds
1,866sqft
Est.:
Single Family Residence
Built in ----
8,276.4 Square Feet Lot
$319,800 Zestimate®
$171/sqft
$25/mo HOA
What's special
Secluded primary suiteLarge walk-in closetOversized laundry roomLarge windowsWalk-in pantryLarge center islandOpen concept living spaces
Call: (256) 769-0651
- 249 days |
- 91 |
- 5 |
Zillow last checked: 8 hours ago
Listing updated: November 23, 2025 at 08:17am
Listed by:
Winston Barton 205-485-4602,
Davidson Homes LLC 4
Source: ValleyMLS,MLS#: 21884666
Travel times
Schedule tour
Select your preferred tour type — either in-person or real-time video tour — then discuss available options with the builder representative you're connected with.
Open houses
Facts & features
Interior
Bedrooms & bathrooms
- Bedrooms: 4
- Bathrooms: 2
- Full bathrooms: 2
Rooms
- Room types: Foyer, Master Bedroom, Bedroom 2, Dining Room, Bedroom 3, Kitchen, Bedroom 4, Family Room, Laundry
Primary bedroom
- Features: 9’ Ceiling, Carpet, Smooth Ceiling, Walk-In Closet(s)
- Level: First
- Area: 182
- Dimensions: 13 x 14
Bedroom 2
- Features: 9’ Ceiling, Carpet, Smooth Ceiling
- Level: First
- Area: 100
- Dimensions: 10 x 10
Bedroom 3
- Features: 9’ Ceiling, Carpet, Smooth Ceiling
- Level: First
- Area: 100
- Dimensions: 10 x 10
Bedroom 4
- Features: 9’ Ceiling, Carpet, Smooth Ceiling
- Level: First
- Area: 120
- Dimensions: 10 x 12
Dining room
- Features: 9’ Ceiling, Recessed Lighting, Smooth Ceiling, LVP
- Level: First
- Area: 170
- Dimensions: 10 x 17
Family room
- Features: 9’ Ceiling, Recessed Lighting, Smooth Ceiling, LVP
- Level: First
- Area: 210
- Dimensions: 14 x 15
Kitchen
- Features: 9’ Ceiling, Granite Counters, Kitchen Island, Pantry, Smooth Ceiling, LVP
- Level: First
- Area: 238
- Dimensions: 14 x 17
Laundry room
- Features: 9’ Ceiling, Smooth Ceiling, LVP
- Level: First
- Area: 60
- Dimensions: 6 x 10
Heating
- Central 1
Cooling
- Central 1
Appliances
- Included: Range, Dishwasher, Microwave, Electric Water Heater
Features
- Open Floorplan
- Has basement: No
- Has fireplace: No
- Fireplace features: None
Interior area
- Total interior livable area: 1,866 sqft
Video & virtual tour
Property
Parking
- Parking features: Garage-Two Car, Garage-Attached, Garage Door Opener
Features
- Levels: One
- Stories: 1
Lot
- Size: 8,276.4 Square Feet
Details
- Parcel number: 0604200002012.024
Construction
Type & style
- Home type: SingleFamily
- Architectural style: Ranch
- Property subtype: Single Family Residence
Materials
- Foundation: Slab
Condition
- New Construction
- New construction: Yes
Details
- Builder name: EVERMORE HOMES
Utilities & green energy
- Sewer: Private Sewer
- Water: Public
Community & HOA
Community
- Subdivision: Carroll Green
HOA
- Has HOA: Yes
- HOA fee: $300 annually
- HOA name: Elite
Location
- Region: Harvest
Financial & listing details
- Price per square foot: $171/sqft
- Date on market: 3/28/2025
About the community
GreenbeltViews
Evermore Homes has joined the Davidson Homes family, and we're pleased to bring the Davidson Homes experience to Carroll Green!
Final Opportunities! Discover Carroll Green, where the charm of Harvest unfolds along expansive farm views and tranquil greenbelt spaces. This exclusive neighborhood offers a private oasis tucked away behind a single entrance, ensuring a quiet retreat just minutes from everything you need. Each homesite is thoughtfully designed for comfort and privacy, inviting you to experience a new standard for new homes in Harvest.
Step inside and find spacious interiors featuring 9-foot ceilings, generous storage solutions, and the advanced Skyline Smart System for effortless living. Enjoy flexible floor plans tailored to your lifestyle, each one opening up endless possibilities for personalization and comfort. Panoramic vistas and a peaceful setting make every day feel special.
Visit Carroll Green today and see firsthand where your next chapter begins! We look forward to welcoming you home.
Join the Davidson Homes Inner Circle Realtor Program & get exclusive access to higher commissions!
Join the Davidson Home's Inner Circle Realtor Program & get exclusive access to higher commissions!Source: Davidson Homes, Inc.

