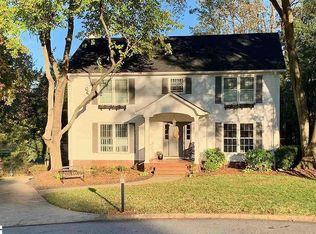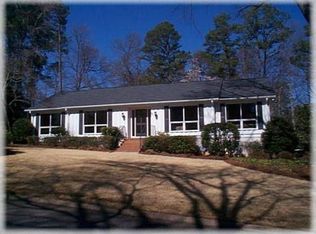
Sold for $649,900 on 08/30/24
$649,900
105 Stone Ridge Rd, Greer, SC 29650
4beds
3,200sqft
Single Family Residence, Residential
Built in 1976
0.46 Acres Lot
$671,000 Zestimate®
$203/sqft
$2,740 Estimated rent
Home value
$671,000
$617,000 - $725,000
$2,740/mo
Zestimate® history
Loading...
Owner options
Explore your selling options
What's special
Zillow last checked: 8 hours ago
Listing updated: August 30, 2024 at 09:12am
Listed by:
J.J. Bowers 864-483-6172,
Rosenfeld Realty Group
Bought with:
Haley Michael
BHHS C Dan Joyner - Midtown
Source: Greater Greenville AOR,MLS#: 1533438
Facts & features
Interior
Bedrooms & bathrooms
- Bedrooms: 4
- Bathrooms: 3
- Full bathrooms: 3
- Main level bathrooms: 2
- Main level bedrooms: 3
Primary bedroom
- Area: 196
- Dimensions: 14 x 14
Bedroom 2
- Area: 154
- Dimensions: 14 x 11
Bedroom 3
- Area: 144
- Dimensions: 12 x 12
Bedroom 4
- Area: 187
- Dimensions: 17 x 11
Primary bathroom
- Features: Double Sink, Full Bath, Shower-Separate, Tub-Garden, Tub-Jetted, Walk-In Closet(s), Multiple Closets
- Level: Main
Dining room
- Area: 165
- Dimensions: 15 x 11
Kitchen
- Area: 224
- Dimensions: 16 x 14
Living room
- Area: 390
- Dimensions: 26 x 15
Office
- Area: 270
- Dimensions: 15 x 18
Bonus room
- Area: 406
- Dimensions: 29 x 14
Den
- Area: 270
- Dimensions: 15 x 18
Heating
- Forced Air, Natural Gas
Cooling
- Central Air, Electric
Appliances
- Included: Cooktop, Dishwasher, Disposal, Dryer, Microwave, Refrigerator, Washer, Electric Cooktop, Gas Water Heater, Tankless Water Heater
- Laundry: Sink, 1st Floor, Walk-in, Laundry Room
Features
- Bookcases, Ceiling Fan(s), Vaulted Ceiling(s), Ceiling Smooth, Granite Counters, Countertops-Solid Surface, Open Floorplan, Soaking Tub, Walk-In Closet(s)
- Flooring: Carpet, Ceramic Tile, Wood, Parquet
- Doors: Storm Door(s)
- Windows: Tilt Out Windows, Insulated Windows
- Basement: Finished,Walk-Out Access,Other
- Attic: Storage
- Number of fireplaces: 2
- Fireplace features: Gas Log, Wood Burning
Interior area
- Total structure area: 3,182
- Total interior livable area: 3,200 sqft
Property
Parking
- Total spaces: 2
- Parking features: Attached, Workshop in Garage, Paved
- Attached garage spaces: 2
- Has uncovered spaces: Yes
Features
- Levels: 1+Basement
- Stories: 1
- Patio & porch: Deck, Front Porch, Screened
- Has spa: Yes
- Spa features: Bath
Lot
- Size: 0.46 Acres
- Dimensions: 105 x 163 x 189 x 154
- Features: Corner Lot, Cul-De-Sac, Few Trees, Sprklr In Grnd-Full Yard, 1/2 Acre or Less
- Topography: Level
Details
- Parcel number: 0534030123400
Construction
Type & style
- Home type: SingleFamily
- Architectural style: Contemporary,Ranch,Traditional
- Property subtype: Single Family Residence, Residential
Materials
- Wood Siding
- Foundation: Crawl Space/Slab, Basement
- Roof: Architectural
Condition
- Year built: 1976
Details
- Builder name: C&D
Utilities & green energy
- Sewer: Public Sewer
- Water: Public
- Utilities for property: Cable Available, Underground Utilities
Community & neighborhood
Security
- Security features: Smoke Detector(s)
Community
- Community features: Clubhouse, Common Areas, Street Lights, Pool, Security Guard, Sidewalks, Tennis Court(s), Neighborhood Lake/Pond
Location
- Region: Greer
- Subdivision: Sugar Creek
Price history
| Date | Event | Price |
|---|---|---|
| 8/30/2024 | Sold | $649,900$203/sqft |
Source: | ||
| 7/31/2024 | Contingent | $649,900$203/sqft |
Source: | ||
| 7/30/2024 | Listed for sale | $649,900+182.7%$203/sqft |
Source: | ||
| 4/5/2002 | Sold | $229,900$72/sqft |
Source: Public Record Report a problem | ||
Public tax history
| Year | Property taxes | Tax assessment |
|---|---|---|
| 2024 | $1,641 -2.1% | $307,450 |
| 2023 | $1,676 +10.6% | $307,450 |
| 2022 | $1,515 -0.1% | $307,450 |
Find assessor info on the county website
Neighborhood: 29650
Nearby schools
GreatSchools rating
- 10/10Buena Vista Elementary SchoolGrades: K-5Distance: 0.3 mi
- 8/10Northwood Middle SchoolGrades: 6-8Distance: 2.4 mi
- 10/10Riverside High SchoolGrades: 9-12Distance: 1.6 mi
Schools provided by the listing agent
- Elementary: Buena Vista
- Middle: Northwood
- High: Riverside
Source: Greater Greenville AOR. This data may not be complete. We recommend contacting the local school district to confirm school assignments for this home.
Get a cash offer in 3 minutes
Find out how much your home could sell for in as little as 3 minutes with a no-obligation cash offer.
Estimated market value
$671,000
Get a cash offer in 3 minutes
Find out how much your home could sell for in as little as 3 minutes with a no-obligation cash offer.
Estimated market value
$671,000

