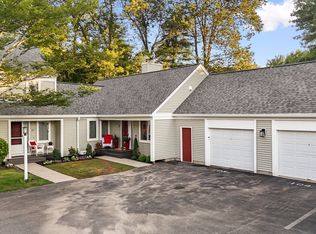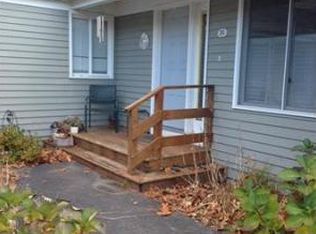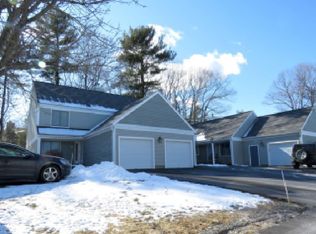Sold for $510,000
$510,000
105 Stone Ridge Rd Unit 105, Franklin, MA 02038
2beds
1,630sqft
Condominium, Townhouse
Built in 1986
-- sqft lot
$518,000 Zestimate®
$313/sqft
$2,909 Estimated rent
Home value
$518,000
$477,000 - $559,000
$2,909/mo
Zestimate® history
Loading...
Owner options
Explore your selling options
What's special
OFFER ACCEPTED! OH Canceled!Step into a storybook setting where modern luxury meets effortless charm. This stunning 2-bedroom, 2.5-bath townhouse in Franklin has been beautifully updated, featuring a newly renovated kitchen with sleek countertops, stylish cabinetry, and gleaming stainless steel appliances. Sunlight dances across rich hardwood floors, leading you through an open, airy living space designed for both comfort and connection. Upstairs, the serene primary suite offers an updated bath, dreamy closet space, and peaceful views of the wooded landscape. The second bedroom is bright and airy, perfect for a guest room, office, or creative space. The finished lower level is a hidden retreat, ideal for work, play, or gathering with loved ones. Step onto your oversized deck overlooking the tranquil woods and feel the magic of home. With easy access to shopping, dining, and commuter routes, this enchanting haven is waiting to welcome you—don’t let it slip away!
Zillow last checked: 8 hours ago
Listing updated: April 15, 2025 at 11:37am
Listed by:
Jennifer DeLuca 508-951-2178,
Berkshire Hathaway HomeServices Page Realty 508-533-5122
Bought with:
Kim Kimball
Kimball Property Realty Inc.
Source: MLS PIN,MLS#: 73338994
Facts & features
Interior
Bedrooms & bathrooms
- Bedrooms: 2
- Bathrooms: 3
- Full bathrooms: 2
- 1/2 bathrooms: 1
Primary bedroom
- Features: Bathroom - Full, Bathroom - Double Vanity/Sink, Walk-In Closet(s), Flooring - Wall to Wall Carpet, Window(s) - Picture
- Level: Second
- Area: 216
- Dimensions: 18 x 12
Bedroom 2
- Features: Closet, Flooring - Wall to Wall Carpet, Window(s) - Picture
- Level: Second
- Area: 132
- Dimensions: 12 x 11
Primary bathroom
- Features: Yes
Bathroom 1
- Features: Bathroom - Half, Flooring - Stone/Ceramic Tile
- Level: First
- Area: 25
- Dimensions: 5 x 5
Bathroom 2
- Features: Bathroom - Full, Bathroom - With Tub & Shower, Flooring - Stone/Ceramic Tile
- Level: Second
- Area: 54
- Dimensions: 9 x 6
Bathroom 3
- Features: Bathroom - Full, Bathroom - With Tub & Shower, Flooring - Stone/Ceramic Tile
- Level: Second
- Area: 40
- Dimensions: 8 x 5
Dining room
- Features: Flooring - Wood, Open Floorplan, Lighting - Pendant
- Level: First
- Area: 80
- Dimensions: 10 x 8
Family room
- Features: Flooring - Laminate
- Level: Basement
- Area: 221
- Dimensions: 17 x 13
Kitchen
- Features: Flooring - Hardwood, Window(s) - Picture, Countertops - Stone/Granite/Solid, Countertops - Upgraded, Open Floorplan, Recessed Lighting, Lighting - Pendant
- Level: First
- Area: 130
- Dimensions: 10 x 13
Living room
- Features: Flooring - Wood, Balcony / Deck, Deck - Exterior, Open Floorplan, Slider
- Level: First
- Area: 228
- Dimensions: 19 x 12
Heating
- Forced Air, Natural Gas
Cooling
- Central Air
Appliances
- Included: Range, Dishwasher, Disposal, Microwave, Refrigerator, Washer, Dryer
- Laundry: Laundry Closet, Second Floor, In Unit, Electric Dryer Hookup, Washer Hookup
Features
- Closet, Bonus Room
- Flooring: Tile, Carpet, Hardwood, Laminate
- Windows: Insulated Windows, Storm Window(s)
- Has basement: Yes
- Number of fireplaces: 1
- Fireplace features: Living Room
Interior area
- Total structure area: 1,630
- Total interior livable area: 1,630 sqft
- Finished area above ground: 1,242
- Finished area below ground: 388
Property
Parking
- Total spaces: 2
- Parking features: Attached, Garage Door Opener, Deeded
- Attached garage spaces: 1
- Uncovered spaces: 1
Features
- Patio & porch: Deck - Wood
- Exterior features: Deck - Wood
- Pool features: Association
- Waterfront features: 1 to 2 Mile To Beach
Details
- Parcel number: 89872
- Zoning: RES
Construction
Type & style
- Home type: Townhouse
- Property subtype: Condominium, Townhouse
Materials
- Frame
- Roof: Shingle
Condition
- Year built: 1986
Utilities & green energy
- Electric: Circuit Breakers
- Sewer: Public Sewer
- Water: Public
- Utilities for property: for Electric Range, for Electric Dryer, Washer Hookup
Community & neighborhood
Community
- Community features: Public Transportation, Shopping, Pool, Tennis Court(s), Park, Walk/Jog Trails, Golf, Medical Facility, Highway Access, House of Worship, Private School, Public School, T-Station
Location
- Region: Franklin
HOA & financial
HOA
- HOA fee: $467 monthly
- Amenities included: Pool, Tennis Court(s)
- Services included: Insurance, Maintenance Structure, Road Maintenance, Maintenance Grounds, Snow Removal, Trash
Price history
| Date | Event | Price |
|---|---|---|
| 4/15/2025 | Sold | $510,000+2.4%$313/sqft |
Source: MLS PIN #73338994 Report a problem | ||
| 3/2/2025 | Pending sale | $498,000$306/sqft |
Source: BHHS broker feed #73338994 Report a problem | ||
| 3/1/2025 | Contingent | $498,000$306/sqft |
Source: MLS PIN #73338994 Report a problem | ||
| 2/27/2025 | Listed for sale | $498,000+30.7%$306/sqft |
Source: MLS PIN #73338994 Report a problem | ||
| 7/30/2021 | Sold | $381,000+44.9%$234/sqft |
Source: MLS PIN #72838640 Report a problem | ||
Public tax history
| Year | Property taxes | Tax assessment |
|---|---|---|
| 2025 | $4,554 +10.2% | $391,900 +11.8% |
| 2024 | $4,132 +5.1% | $350,500 +12.2% |
| 2023 | $3,931 +2.5% | $312,500 +14.5% |
Find assessor info on the county website
Neighborhood: 02038
Nearby schools
GreatSchools rating
- 7/10Oak Street Elementary SchoolGrades: K-5Distance: 1.4 mi
- 6/10Horace Mann Middle SchoolGrades: 6-8Distance: 1.4 mi
- 9/10Franklin High SchoolGrades: 9-12Distance: 1.3 mi
Get a cash offer in 3 minutes
Find out how much your home could sell for in as little as 3 minutes with a no-obligation cash offer.
Estimated market value$518,000
Get a cash offer in 3 minutes
Find out how much your home could sell for in as little as 3 minutes with a no-obligation cash offer.
Estimated market value
$518,000


