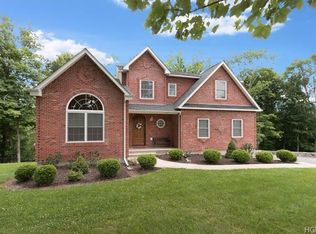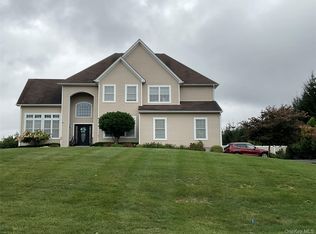Sold for $845,000
$845,000
105 Talbot Road, Harriman, NY 10926
5beds
3,320sqft
Single Family Residence, Residential
Built in 2008
2.3 Acres Lot
$912,800 Zestimate®
$255/sqft
$5,441 Estimated rent
Home value
$912,800
$867,000 - $958,000
$5,441/mo
Zestimate® history
Loading...
Owner options
Explore your selling options
What's special
If you are in the market for a well built home with a gorgeous 1000+ sq ft 1 bedroom accessory apartment, your search is over! Located in Orchard Hill Estates on a meticulously maintained 2.3 acres with a backyard that will feel like a permanent vacation! Heated saltwater pool with a beautiful paver patio ornamental plantings and sprinkler system. The Kitchen.... ohhh the kitchen.... offers custom maple cabinetry, granite counters and stainless steel appliances! Formal living room, family room (Gas Fireplace) has sliders to the upper deck Wait until you see the master bedroom! Grand master en-suite with tray ceilings walk in closets master bath with 3 large bedrooms 3.5 baths! The gorgeous 1000 sq ft accessory apartment with newer Kitchen tile and bath! Other details like the 9 foot ceilings, custom crown and base moldings, oak hardwood floors everywhere, natural gas whole house generator and a fully finished walkout basement are bonus! When you open the front door expect the wow factor! Stop reading and Why are you still reading this... call and see it today! Will Not Last. When you open the front door expect the wow factor! Excellent commuter location. Close to Train station, Bus, Park and ride, Shopping, Restaurants, and more..... Additional Information: Amenities:Guest Quarters,Soaking Tub,Storage,ParkingFeatures:2 Car Attached,
Zillow last checked: 8 hours ago
Listing updated: November 16, 2024 at 07:52am
Listed by:
Alexandra Zinko 845-548-1535,
Artisan Realty 845-721-2058
Bought with:
Maria R Segarra, 10301200959
Christie's Int. Real Estate
Maria R Segarra, 10301200959
Christie's Int. Real Estate
Source: OneKey® MLS,MLS#: H6268105
Facts & features
Interior
Bedrooms & bathrooms
- Bedrooms: 5
- Bathrooms: 4
- Full bathrooms: 3
- 1/2 bathrooms: 1
Bedroom 1
- Description: Spacious room
- Level: Second
Bedroom 2
- Description: Spacious room
- Level: Second
Bedroom 3
- Description: Generously Sized Bedroom
- Level: Lower
Bedroom 4
- Description: Generously Sized Bedroom
- Level: Lower
Bedroom 5
- Level: Second
Bathroom 1
- Description: Recently Renovated
- Level: Second
Bathroom 2
- Level: Lower
Other
- Level: First
Other
- Description: Spacious Sized room with recently renovated Master Bath
- Level: Second
Dining room
- Description: Formal with Oak Floors, Base and Crown Molding
- Level: First
Family room
- Description: Formal with Oak Floors, Base and Crown Molding, with Gas Fire Place
- Level: First
Kitchen
- Description: Stainless Steel Appliances, Granite Counter Tops
- Level: First
Kitchen
- Description: Great Big Kitchen with White Cabinets and Granite Counter tops and Stainless Steel Appliances
- Level: Lower
Laundry
- Level: First
Laundry
- Level: Lower
Living room
- Description: Formal with Oak Floors, Base and Crown Molding
- Level: First
Living room
- Description: Spacious Living area great for entertaining
- Level: Lower
Heating
- Baseboard
Cooling
- Central Air
Appliances
- Included: Cooktop, Dishwasher, Dryer, ENERGY STAR Qualified Appliances, Microwave, Refrigerator, Stainless Steel Appliance(s), Washer, Gas Water Heater
- Laundry: Inside
Features
- Cathedral Ceiling(s), Ceiling Fan(s), Chandelier, Eat-in Kitchen, Entrance Foyer, Formal Dining, Granite Counters, Primary Bathroom, Open Kitchen, Pantry, Walk Through Kitchen
- Flooring: Carpet, Hardwood
- Doors: ENERGY STAR Qualified Doors
- Windows: ENERGY STAR Qualified Windows
- Basement: Finished,Full,See Remarks,Walk-Out Access
- Attic: Pull Stairs,Scuttle
Interior area
- Total structure area: 3,320
- Total interior livable area: 3,320 sqft
Property
Parking
- Total spaces: 2
- Parking features: Attached, Garage Door Opener
Features
- Levels: Multi/Split,Three Or More
- Stories: 3
- Patio & porch: Deck, Patio
- Exterior features: Mailbox
- Pool features: In Ground
- Fencing: Fenced
- Has view: Yes
- View description: Mountain(s)
Lot
- Size: 2.30 Acres
- Features: Level, Near Public Transit, Near School, Near Shops, Sloped, Sprinklers In Front, Sprinklers In Rear, Views
- Residential vegetation: Partially Wooded
Details
- Parcel number: 3340890240000002016.0000000
- Other equipment: Generator
Construction
Type & style
- Home type: SingleFamily
- Architectural style: Colonial,Contemporary
- Property subtype: Single Family Residence, Residential
Materials
- Vinyl Siding, Wood Siding
Condition
- Year built: 2008
- Major remodel year: 2019
Utilities & green energy
- Sewer: Septic Tank
- Water: Public
- Utilities for property: Trash Collection Private
Community & neighborhood
Security
- Security features: Security System
Community
- Community features: Park
Location
- Region: Harriman
- Subdivision: Orchard Hill Estates
Other
Other facts
- Listing agreement: Exclusive Right To Sell
- Listing terms: Cash
Price history
| Date | Event | Price |
|---|---|---|
| 11/9/2023 | Sold | $845,000-3.4%$255/sqft |
Source: | ||
| 10/16/2023 | Pending sale | $875,000$264/sqft |
Source: | ||
| 9/16/2023 | Listed for sale | $875,000+20.7%$264/sqft |
Source: | ||
| 10/14/2021 | Sold | $725,000-3.3%$218/sqft |
Source: | ||
| 9/17/2021 | Pending sale | $750,000$226/sqft |
Source: | ||
Public tax history
| Year | Property taxes | Tax assessment |
|---|---|---|
| 2024 | -- | $90,000 |
| 2023 | -- | $90,000 |
| 2022 | -- | $90,000 +12.4% |
Find assessor info on the county website
Neighborhood: 10926
Nearby schools
GreatSchools rating
- NASapphire Elementary SchoolGrades: PK-1Distance: 0.6 mi
- 6/10Monroe Woodbury Middle SchoolGrades: 6-8Distance: 1.8 mi
- 7/10Monroe Woodbury High SchoolGrades: 9-12Distance: 2 mi
Schools provided by the listing agent
- Middle: Monroe-Woodbury Middle School
- High: Monroe-Woodbury High School
Source: OneKey® MLS. This data may not be complete. We recommend contacting the local school district to confirm school assignments for this home.
Get a cash offer in 3 minutes
Find out how much your home could sell for in as little as 3 minutes with a no-obligation cash offer.
Estimated market value$912,800
Get a cash offer in 3 minutes
Find out how much your home could sell for in as little as 3 minutes with a no-obligation cash offer.
Estimated market value
$912,800

