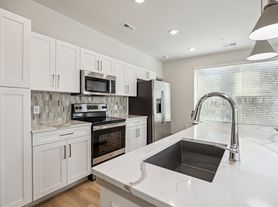Room details
Find more available rooms for rent at Alcove Rooms. This is a room for rent in a shared home with roommates on long-term leases. One is moving out and a room is opening up. Do not visit the property without first contacting us to schedule a tour at the number below.
Welcome to 105 Tall Rock Ctan impeccably remodeled ranch retreat tucked at the end of a quiet cul-de-sac in Raleigh. This 2 bed, 2 bath home dazzles with designer finishes and bright, airy living spaces. Step inside to find all-new luxury vinyl plank flooring, a completely reimagined kitchen with granite counters, shaker cabinetry, and stainless appliances. The open-concept living area is anchored by soaring cathedral ceilings and framed by oversized windows that flood the space with natural light. Charming architectural details like built-in window seats, matte black fixtures, and custom tile work in the baths elevate the style throughout. Both bathrooms feel like a spa, with updated vanities, modern tile, and soaking tubs. Easy access utility space for washer and dryer, and exterior shed for extra storage. Fenced backyard offers wooded views and a private deck perfect for morning coffee or evening unwind. Other highlights include a new HVAC (2024 with permits), fresh interior and exterior paint, and a 1-car garage. Fantastic locationjust minutes to WakeMed, parks, and greenwaysstylish, move-in ready.
*Cats and small dogs only
