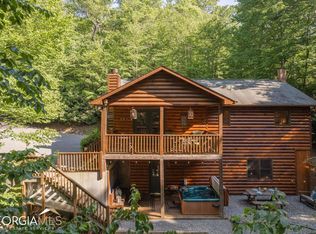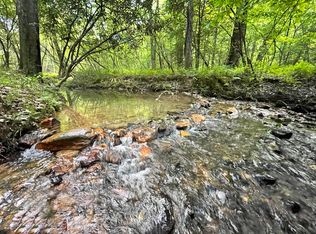Expect a surprise around every corner! Absolutely stunning Keith Sumner remodel situated on 1.91 AC w/ rushing, noisy Kyle Creek running along the property. 2.1 Acres across the creek also available (ask agent for completed soil work) for a total of 4.1 acres of total privacy. Designed w/ the large family in mind w/ 3BR suites privately tucked away, multiple living/gathering areas, large dining, ginormous kitchen, walk-in pantry, keeping room, 4 fireplaces & outdoor space beyond your imagination. Amazing stone fireplace pavilion alongside the noisy shoals, abundant deck space, luxury stone firepit & hot tub perched over the pavilion & creek. Hands down, this could be one of the top vacation rentals in Blue Ridge should you choose. You will be taken to a different world when you see this home & property. Recently pressure washed and stained.
This property is off market, which means it's not currently listed for sale or rent on Zillow. This may be different from what's available on other websites or public sources.

