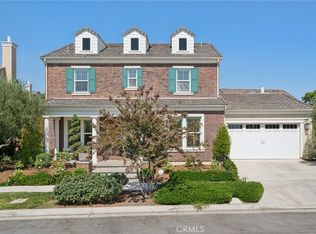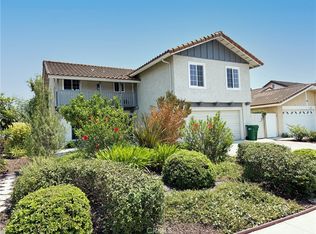This unfurnished house located in the heart of Irvine's Beacon Park, an amenity-filled master-planned community includes: Convenient to Orange County Great Park, Amenities include a meeting house and patio, outdoor kitchen, swimming pool, lounge and spa, The Lookout, playgrounds, Lush landscapes and outdoor spaces like a great lawn, sports courts and a BBQ area and more. 5 bedroom with & 5 bathroom. 2 bedrooms on first floor. Marble kitchen island countertop. Stainless Steel Appliances. This home provides walking distance to the new elementary/middle school and the community center, pool and trails.
12 months lease. Tenant pays all utilities. No pets allowed. House is unfurnished.
House for rent
$6,500/mo
105 Tinker, Irvine, CA 92618
5beds
2,925sqft
Price may not include required fees and charges.
Single family residence
Available Mon Dec 1 2025
No pets
Central air
In unit laundry
Attached garage parking
Forced air
What's special
Swimming poolSports courtsGreat lawnBbq areaLush landscapesMarble kitchen island countertopMeeting house and patio
- 1 day
- on Zillow |
- -- |
- -- |
Travel times
Renting now? Get $1,000 closer to owning
Unlock a $400 renter bonus, plus up to a $600 savings match when you open a Foyer+ account.
Offers by Foyer; terms for both apply. Details on landing page.
Facts & features
Interior
Bedrooms & bathrooms
- Bedrooms: 5
- Bathrooms: 5
- Full bathrooms: 5
Heating
- Forced Air
Cooling
- Central Air
Appliances
- Included: Dishwasher, Dryer, Microwave, Oven, Refrigerator, Washer
- Laundry: In Unit
Features
- Flooring: Carpet, Tile
Interior area
- Total interior livable area: 2,925 sqft
Property
Parking
- Parking features: Attached
- Has attached garage: Yes
- Details: Contact manager
Features
- Exterior features: Heating system: Forced Air, No Utilities included in rent
Details
- Parcel number: 58054406
Construction
Type & style
- Home type: SingleFamily
- Property subtype: Single Family Residence
Community & HOA
Location
- Region: Irvine
Financial & listing details
- Lease term: 1 Year
Price history
| Date | Event | Price |
|---|---|---|
| 10/3/2025 | Listed for rent | $6,500$2/sqft |
Source: Zillow Rentals | ||
| 9/22/2025 | Listing removed | $2,690,000-3.6%$920/sqft |
Source: | ||
| 6/30/2025 | Listed for sale | $2,790,000+122.3%$954/sqft |
Source: | ||
| 4/24/2022 | Listing removed | -- |
Source: Zillow Rental Manager | ||
| 1/24/2022 | Listed for rent | $6,500$2/sqft |
Source: Zillow Rental Manager | ||

