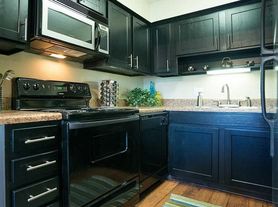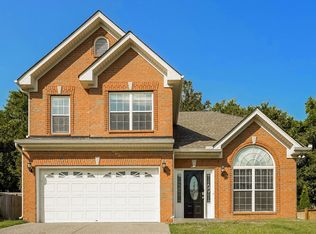Welcome to 105 Trucord Drive a charming and well-maintained home offering comfort, style, and convenience in one of Hendersonville's most sought-after neighborhoods.
This spacious 3-bedroom, 2-bath home features an inviting open floor plan with plenty of natural light, a bright and airy living room, and a modern kitchen equipped with stainless steel appliances, ample cabinet space, and a cozy dining area.
The primary suite boasts a large walk-in closet and a private en-suite bathroom. Two additional bedrooms offer flexibility for family, guests, or a home office.
Enjoy the outdoors in your private backyard perfect for relaxing, gardening, or entertaining. A two-car garage provides convenience and extra storage.
Located just minutes from top-rated schools, shopping, dining, and parks, this home offers the perfect blend of suburban comfort and easy access to Nashville.
Key Features:
3 Bedrooms | 2 Bathrooms
Open Floor Plan
Stainless Steel Appliances
Primary Suite with Walk-In Closet
Private Backyard
2-Car Garage
Convenient Hendersonville Location
Don't miss your chance to make 105 Trucord Drive your new home!
House for rent
$2,100/mo
105 Trucord Dr, Hendersonville, TN 37075
3beds
1,488sqft
Price may not include required fees and charges.
Single family residence
Available now
Cats, dogs OK
-- A/C
-- Laundry
-- Parking
-- Heating
What's special
Two-car garagePrivate backyardAmple cabinet spaceStainless steel appliancesInviting open floor planModern kitchenPlenty of natural light
- 14 days
- on Zillow |
- -- |
- -- |
Travel times

Get a personal estimate of what you can afford to buy
Personalize your search to find homes within your budget with BuyAbility℠.
Facts & features
Interior
Bedrooms & bathrooms
- Bedrooms: 3
- Bathrooms: 1
- Full bathrooms: 1
Features
- Walk In Closet
Interior area
- Total interior livable area: 1,488 sqft
Property
Parking
- Details: Contact manager
Features
- Exterior features: Walk In Closet
Details
- Parcel number: 170EF01600000
Construction
Type & style
- Home type: SingleFamily
- Property subtype: Single Family Residence
Community & HOA
Location
- Region: Hendersonville
Financial & listing details
- Lease term: Contact For Details
Price history
| Date | Event | Price |
|---|---|---|
| 8/15/2025 | Listed for rent | $2,100$1/sqft |
Source: Zillow Rentals | ||
| 7/30/2025 | Sold | $354,900$239/sqft |
Source: | ||
| 6/28/2025 | Contingent | $354,900$239/sqft |
Source: | ||
| 6/26/2025 | Price change | $354,900-6.6%$239/sqft |
Source: | ||
| 6/12/2025 | Price change | $379,900-2.6%$255/sqft |
Source: | ||

