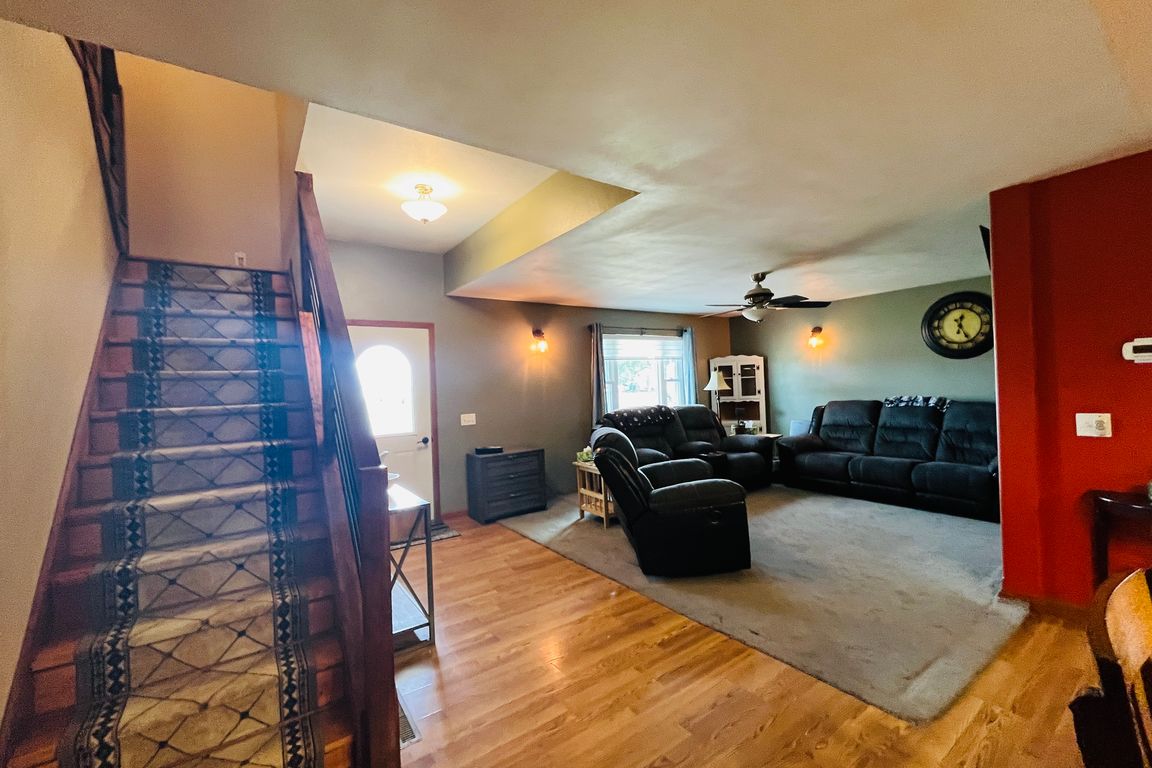
For sale
$250,000
5beds
3baths
1,816sqft
105 W Elm St, Elgin, NE 68636
5beds
3baths
1,816sqft
Single family residence
Built in 1920
0.39 Acres
2 Attached garage spaces
$138 price/sqft
What's special
Large yardSpacious kitchenWelcoming wrap-around porch
This classic two-story modern farmhouse offers the perfect blend of timeless charm and modern convenience. Situated on a spacious 16,787 sq. ft. lot, the property features a welcoming wrap-around porch, ideal for enjoying morning coffee or relaxing summer evenings. This beautiful home boosts 5 bedrooms, 2½ bathrooms with a spacious kitchen ...
- 87 days |
- 184 |
- 10 |
Source: Norfolk BOR,MLS#: 250637
Travel times
Living Room
Kitchen
Primary Bedroom
Zillow last checked: 8 hours ago
Listing updated: October 13, 2025 at 02:09pm
Listed by:
Jodi Wiese,
Berkshire Hathaway Home Services Amb Re Norfolk
Source: Norfolk BOR,MLS#: 250637
Facts & features
Interior
Bedrooms & bathrooms
- Bedrooms: 5
- Bathrooms: 3
- Main level bedrooms: 1
Rooms
- Room types: Master Bathroom, Workshop
Primary bedroom
- Level: Main
- Area: 143
- Dimensions: 11 x 13
Bedroom 2
- Level: Upper
- Area: 90
- Dimensions: 9 x 10
Bedroom 3
- Level: Upper
- Area: 110
- Dimensions: 10 x 11
Bedroom 4
- Level: Upper
- Area: 143
- Dimensions: 11 x 13
Bedroom 5
- Level: Upper
- Area: 90
- Dimensions: 9 x 10
Dining room
- Features: Kit/Din Combo, Laminate Flooring
- Level: Main
Kitchen
- Features: Pantry, Eat-in Kitchen, Tile
- Level: Main
- Area: 286
- Dimensions: 13 x 22
Living room
- Features: Carpet
- Level: Main
- Area: 260
- Dimensions: 13 x 20
Cooling
- Gas Forced Air, Central Air
Appliances
- Included: Gas Range, Dishwasher, Disposal, Refrigerator, Microwave, Electric Water Heater, 40 Gal plus Water Heater
- Laundry: Main Level, Electric, Laminate Flooring
Features
- Walk-In Closet(s)
- Windows: Drapes, Blinds
- Basement: Partial
- Has fireplace: No
Interior area
- Total structure area: 1,816
- Total interior livable area: 1,816 sqft
- Finished area above ground: 1,816
Video & virtual tour
Property
Parking
- Total spaces: 2
- Parking features: Attached, Garage Door Opener
- Attached garage spaces: 2
Features
- Levels: Two
- Patio & porch: Deck, Patio, Covered Patio, Covered Deck
- Exterior features: Rain Gutters
- Waterfront features: None
Lot
- Size: 0.39 Acres
Details
- Additional structures: Storage Shed
- Parcel number: 000174000
Construction
Type & style
- Home type: SingleFamily
- Property subtype: Single Family Residence
Materials
- Frame, Brick, Vinyl Siding
- Roof: Asphalt
Condition
- 61 or more Yrs
- New construction: No
- Year built: 1920
Utilities & green energy
- Sewer: Public Sewer
- Water: Public
- Utilities for property: Natural Gas Connected, Electricity Connected
Community & HOA
Community
- Security: Smoke Detector(s), Carbon Monoxide Detector(s)
Location
- Region: Elgin
Financial & listing details
- Price per square foot: $138/sqft
- Tax assessed value: $114,300
- Annual tax amount: $1,093
- Price range: $250K - $250K
- Date on market: 9/7/2025
- Cumulative days on market: 88 days
- Electric utility on property: Yes
- Road surface type: Paved