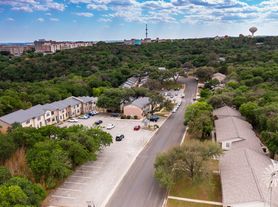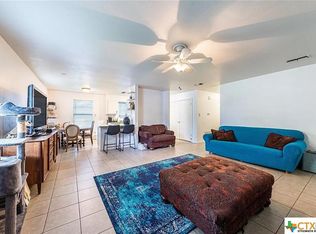CUTE COZY COTTAGE IN TRANQUIL SOUGHT AFTER NEIGHBORHOOD. THIS DARLING 3 BDRM/2 BATH/ 2 CAR GARAGE APPROX 1790 SQ. FT. WITH GORGEOUS CLASSIC PINE POLISHED FLOORS THROUGHOUT HOUSE. LARGE MASTER BDRM WITH ADJOING MASTER BATH. BRIGHT OPEN FAMILY ROOM FOR LARGE FAMILY. DINING AREA OPEN TO LIVING RM. BACK FLEX RM FOR GAME RM OR OFFICE! LARGE BACKYARD FOR PETS OR KIDS TO PLAY! WALKING DISTANCE TO TEXAS STATE UNIVERSITY. CLOSE TO DOWNTOWN AND SAN MARCOS OUTLETS. AVAILABLE. REFRIGERATOR, NEWER DISHWASHER, NEWER GARBAGE DISPOSAL, NEWER STOVE/RANGE! GREAT LOCATION, PRIVACY, SOUGHT AFTER NEIGHBORHOOD! OVERSIZED DETACHED 2 CAR GARAGE OUT BACK! ALSO, GREAT FOR STORAGE! CHECK THIS OUT FOR YOUR NEXT RENTAL! SUBDIVISION DOES NOT ALLOW COLLEGE STUDENTS! (PICS BEFORE LAST TENANT!) AVAILABLE NOW!
House for rent
$1,795/mo
105 W Hillcrest Dr, San Marcos, TX 78666
3beds
1,790sqft
Price may not include required fees and charges.
Singlefamily
Available now
Dogs OK
Central air
Dryer connection laundry
-- Parking
Natural gas, central
What's special
Large backyardBright open family roomClassic pine polished floors
- 15 days |
- -- |
- -- |
Travel times
Looking to buy when your lease ends?
Consider a first-time homebuyer savings account designed to grow your down payment with up to a 6% match & a competitive APY.
Facts & features
Interior
Bedrooms & bathrooms
- Bedrooms: 3
- Bathrooms: 2
- Full bathrooms: 2
Rooms
- Room types: Dining Room
Heating
- Natural Gas, Central
Cooling
- Central Air
Appliances
- Included: Dishwasher, Disposal, Dryer, Refrigerator, Washer
- Laundry: Dryer Connection, In Unit, Laundry Room, Main Level, Washer Hookup
Features
- All Bedrooms Downstairs, Breakfast Bar, Cable TV Available, Eat-in Kitchen, Florida Room, Game Room, High Speed Internet, Living/Dining Room Combo, One Living Area, Open Floorplan, Separate Dining Room, Two Eating Areas, Utility Room Inside
- Flooring: Wood
Interior area
- Total interior livable area: 1,790 sqft
Property
Parking
- Details: Contact manager
Features
- Stories: 1
- Exterior features: Contact manager
Details
- Parcel number: 1118750400011003
Construction
Type & style
- Home type: SingleFamily
- Property subtype: SingleFamily
Materials
- Roof: Composition
Condition
- Year built: 1955
Utilities & green energy
- Utilities for property: Cable Available
Community & HOA
Location
- Region: San Marcos
Financial & listing details
- Lease term: Max # of Months (24),Min # of Months (12)
Price history
| Date | Event | Price |
|---|---|---|
| 10/17/2025 | Listed for rent | $1,795$1/sqft |
Source: LERA MLS #1886250 | ||
| 9/2/2025 | Listing removed | $1,795$1/sqft |
Source: LERA MLS #1886250 | ||
| 8/11/2025 | Price change | $1,795-5.3%$1/sqft |
Source: LERA MLS #1886250 | ||
| 7/23/2025 | Listed for rent | $1,895+5.6%$1/sqft |
Source: LERA MLS #1886250 | ||
| 8/11/2023 | Listing removed | -- |
Source: LERA MLS #1707116 | ||

