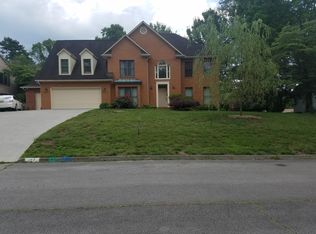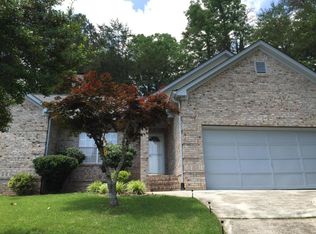Sold for $710,000
$710,000
105 W Melbourne Rd, Oak Ridge, TN 37830
5beds
4,763sqft
Single Family Residence
Built in 1990
0.42 Acres Lot
$713,000 Zestimate®
$149/sqft
$4,437 Estimated rent
Home value
$713,000
$513,000 - $991,000
$4,437/mo
Zestimate® history
Loading...
Owner options
Explore your selling options
What's special
This distinguished home presents a blend of luxury and comfort. The main level showcases a large primary suite, complete with an expansive, renovated bathroom and generous walk-in closet. An open-concept dining and great room, accentuated by vaulted ceilings and a fireplace, creates an inviting, open space. Practicality meets elegance with a main-level laundry and garage access. Ascending to the upper level, three bedrooms await, two of which boast ensuite bathrooms and abundant natural light. A versatile loft space offers limitless possibilities. The finished lower level extends the living space with another bedroom, storage/workshop area, recreation room, and wet bar. Outside, an inground pool, hot tub, deck, and patio are seamlessly integrated into the meticulously landscaped grounds, ideal for entertaining. This exceptional home invites you to embrace a life. Welcome Home! Seller offering a buyer's home warranty with an acceptable offer.
Zillow last checked: 8 hours ago
Listing updated: November 19, 2025 at 11:00am
Listed by:
Kimberly Bell,
The REAL ESTATE Office
Bought with:
Cheryl Hatfield, 319982
Realty Executives Associates
Source: East Tennessee Realtors,MLS#: 1319206
Facts & features
Interior
Bedrooms & bathrooms
- Bedrooms: 5
- Bathrooms: 5
- Full bathrooms: 4
- 1/2 bathrooms: 1
Heating
- Central, Natural Gas, Electric
Cooling
- Central Air
Appliances
- Included: Dishwasher, Dryer, Microwave, Range, Refrigerator, Trash Compactor, Washer
Features
- Walk-In Closet(s), Cathedral Ceiling(s), Kitchen Island, Wet Bar, Eat-in Kitchen, Central Vacuum, Bonus Room
- Flooring: Carpet, Hardwood, Tile
- Windows: ENERGY STAR Qualified Windows
- Basement: Walk-Out Access,Partially Finished,Bath/Stubbed
- Number of fireplaces: 1
- Fireplace features: Gas, Brick
Interior area
- Total structure area: 4,763
- Total interior livable area: 4,763 sqft
Property
Parking
- Total spaces: 2
- Parking features: Garage Faces Side, Off Street, Garage Door Opener, Attached, Main Level
- Attached garage spaces: 2
Features
- Exterior features: Prof Landscaped
- Has private pool: Yes
- Pool features: In Ground
Lot
- Size: 0.42 Acres
- Features: Cul-De-Sac, Private, Irregular Lot, Level
Details
- Parcel number: 104K A 036.00
- Other equipment: Intercom
Construction
Type & style
- Home type: SingleFamily
- Architectural style: Traditional
- Property subtype: Single Family Residence
Materials
- Brick, Other
Condition
- Year built: 1990
Utilities & green energy
- Sewer: Public Sewer
- Water: Public
Community & neighborhood
Security
- Security features: Smoke Detector(s)
Location
- Region: Oak Ridge
- Subdivision: Oakcliff
Price history
| Date | Event | Price |
|---|---|---|
| 11/18/2025 | Sold | $710,000-3.4%$149/sqft |
Source: | ||
| 10/24/2025 | Pending sale | $734,900$154/sqft |
Source: | ||
| 10/19/2025 | Listed for sale | $734,900$154/sqft |
Source: | ||
| 10/19/2025 | Listing removed | $734,900$154/sqft |
Source: | ||
| 8/17/2025 | Pending sale | $734,900$154/sqft |
Source: | ||
Public tax history
| Year | Property taxes | Tax assessment |
|---|---|---|
| 2025 | $5,204 -1.1% | $186,875 +69.3% |
| 2024 | $5,263 | $110,350 |
| 2023 | $5,263 | $110,350 |
Find assessor info on the county website
Neighborhood: 37830
Nearby schools
GreatSchools rating
- 6/10Linden Elementary SchoolGrades: K-4Distance: 0.6 mi
- 6/10Robertsville Middle SchoolGrades: 5-8Distance: 2.6 mi
- 9/10Oak Ridge High SchoolGrades: 9-12Distance: 3.4 mi
Schools provided by the listing agent
- Elementary: Linden
- Middle: Robertsville
- High: Oak Ridge
Source: East Tennessee Realtors. This data may not be complete. We recommend contacting the local school district to confirm school assignments for this home.
Get pre-qualified for a loan
At Zillow Home Loans, we can pre-qualify you in as little as 5 minutes with no impact to your credit score.An equal housing lender. NMLS #10287.

