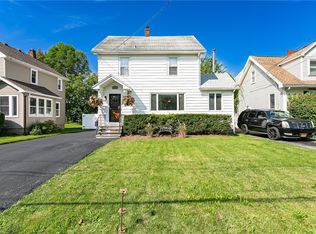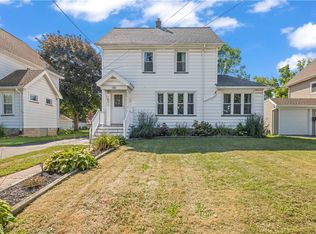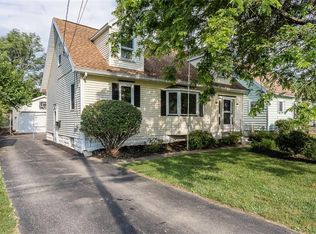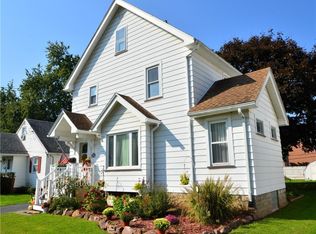Closed
$203,000
105 Walnut Park, Rochester, NY 14622
3beds
1,176sqft
Single Family Residence
Built in 1928
6,534 Square Feet Lot
$208,900 Zestimate®
$173/sqft
$2,050 Estimated rent
Maximize your home sale
Get more eyes on your listing so you can sell faster and for more.
Home value
$208,900
$194,000 - $226,000
$2,050/mo
Zestimate® history
Loading...
Owner options
Explore your selling options
What's special
Welcome to 105 Walnut Park! This 3 bedroom 1 bathroom East Irondequoit charmer has been fully renovated so all you have to do is unpack and move in! Step inside to be welcomed by a spacious living room boasting with natural sunlight, a formal dining room perfect for entertaining and a beautifully updated kitchen featuring generous cabinet and counter space, plus brand-new appliances! Upstairs, you'll find three comfortable bedrooms with brand-new carpeting and a recently updated full bathroom. Outside you'll love the vinyl siding, vinyl windows throughout, NEW gutters/downspouts, garage door and tear off roof! Conveniently located just minutes from shopping, groceries, and the expressway, this home offers the perfect blend of comfort and accessibility. Don’t miss your chance to call this beauty your new home! Showings begin Wednesday, May 14th @ 4PM, OPEN HOUSE Saturday, May 17th 11:30AM - 1PM, Delayed Negotiations Tuesday, May 20th @ 2PM
Zillow last checked: 8 hours ago
Listing updated: July 01, 2025 at 05:10pm
Listed by:
Amanda J Sciacca 585-857-3316,
Keller Williams Realty Greater Rochester
Bought with:
Ryan B. O'Rourke, 10401319903
Tru Agent Real Estate
Source: NYSAMLSs,MLS#: R1605609 Originating MLS: Rochester
Originating MLS: Rochester
Facts & features
Interior
Bedrooms & bathrooms
- Bedrooms: 3
- Bathrooms: 1
- Full bathrooms: 1
Heating
- Gas, Forced Air
Cooling
- Central Air
Appliances
- Included: Dishwasher, Electric Cooktop, Gas Water Heater, Microwave, Refrigerator
- Laundry: In Basement
Features
- Separate/Formal Dining Room, Separate/Formal Living Room, Solid Surface Counters
- Flooring: Carpet, Varies, Vinyl
- Basement: Full
- Has fireplace: No
Interior area
- Total structure area: 1,176
- Total interior livable area: 1,176 sqft
Property
Parking
- Total spaces: 1
- Parking features: Attached, Electricity, Garage, Garage Door Opener
- Attached garage spaces: 1
Features
- Levels: Two
- Stories: 2
- Patio & porch: Patio
- Exterior features: Blacktop Driveway, Patio
Lot
- Size: 6,534 sqft
- Dimensions: 50 x 130
- Features: Near Public Transit, Rectangular, Rectangular Lot, Residential Lot
Details
- Additional structures: Shed(s), Storage
- Parcel number: 2634000771900002033000
- Special conditions: Standard
Construction
Type & style
- Home type: SingleFamily
- Architectural style: Colonial
- Property subtype: Single Family Residence
Materials
- Vinyl Siding
- Foundation: Block
- Roof: Asphalt
Condition
- Resale
- Year built: 1928
Utilities & green energy
- Sewer: Connected
- Water: Not Connected, Public
- Utilities for property: Electricity Connected, Sewer Connected, Water Available
Community & neighborhood
Location
- Region: Rochester
- Subdivision: Marks
Other
Other facts
- Listing terms: Cash,Conventional,FHA,VA Loan
Price history
| Date | Event | Price |
|---|---|---|
| 7/1/2025 | Sold | $203,000+19.5%$173/sqft |
Source: | ||
| 5/21/2025 | Pending sale | $169,900$144/sqft |
Source: | ||
| 5/14/2025 | Listed for sale | $169,900+142.7%$144/sqft |
Source: | ||
| 10/3/2023 | Sold | $70,000$60/sqft |
Source: Public Record Report a problem | ||
Public tax history
| Year | Property taxes | Tax assessment |
|---|---|---|
| 2024 | -- | $167,000 +1.8% |
| 2023 | -- | $164,000 +77.9% |
| 2022 | -- | $92,200 |
Find assessor info on the county website
Neighborhood: 14622
Nearby schools
GreatSchools rating
- NAIvan L Green Primary SchoolGrades: PK-2Distance: 0.8 mi
- 3/10East Irondequoit Middle SchoolGrades: 6-8Distance: 0.9 mi
- 6/10Eastridge Senior High SchoolGrades: 9-12Distance: 0.2 mi
Schools provided by the listing agent
- Middle: East Irondequoit Middle
- High: Eastridge Senior High
- District: East Irondequoit
Source: NYSAMLSs. This data may not be complete. We recommend contacting the local school district to confirm school assignments for this home.



