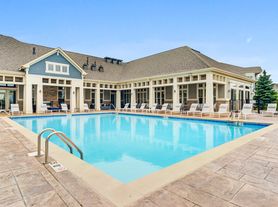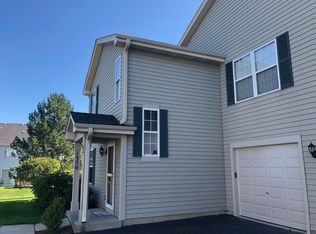Immediately available, largest model in the neighborhood, beautiful 3 bedroom, 2.5 bathroom townhome (2812Sq.ft + 1080Sq.ft finished basement) nestled in the desirable Woodlands of Fiore. Upon entry, you are welcomed into a bright and inviting open-concept layout, with large windows and skylights that bathe the home in natural light, creating a warm and welcoming vibe. This spacious two-story home boasts a first-floor master suite, two large upstairs bedrooms, and a sunny loft perfect for a home office, library, or flex space. The first floor has hardwood floors gracing the foyer, kitchen, and dining room. The expansive family room offers a cozy fireplace and skylights. The chef's kitchen has a center-island, with custom cabinets, crown molding, a glass-tile backsplash, granite countertops, stainless steel appliances, and a vent hood. Off the kitchen is a spacious patio, perfect for grilling & entertaining. The home is complete with a finished basement, currently boasting a home theater set-up, the space is ideal for endless hours of entertaining with family or friends. The garage is equipped with an EV charger, recently replaced all windows throughout the home. Enjoy nearby parks, trails, recreational facilities, library, golf, restaurants, and shopping. The location also provides easy access to major highways and the Metra station. Buffalo Grove top-rated schools and Stevenson High School!
House for rent
$3,900/mo
105 Willow Pkwy #105, Buffalo Grove, IL 60089
3beds
1,701sqft
Price may not include required fees and charges.
Singlefamily
Available now
Cats, dogs OK
Central air
In unit laundry
2 Attached garage spaces parking
Natural gas, fireplace
What's special
Cozy fireplaceFinished basementFirst-floor master suiteLarge windowsOpen-concept layoutNatural lightSpacious patio
- 2 days
- on Zillow |
- -- |
- -- |
Travel times
Renting now? Get $1,000 closer to owning
Unlock a $400 renter bonus, plus up to a $600 savings match when you open a Foyer+ account.
Offers by Foyer; terms for both apply. Details on landing page.
Facts & features
Interior
Bedrooms & bathrooms
- Bedrooms: 3
- Bathrooms: 3
- Full bathrooms: 2
- 1/2 bathrooms: 1
Rooms
- Room types: Recreation Room
Heating
- Natural Gas, Fireplace
Cooling
- Central Air
Appliances
- Included: Dishwasher, Double Oven, Dryer, Microwave, Refrigerator, Stove, Washer
- Laundry: In Unit, Washer Hookup
Features
- 1st Floor Bedroom, 1st Floor Full Bath
- Has basement: Yes
- Has fireplace: Yes
Interior area
- Total interior livable area: 1,701 sqft
Property
Parking
- Total spaces: 2
- Parking features: Attached, Garage, Covered
- Has attached garage: Yes
- Details: Contact manager
Features
- Exterior features: 1st Floor Bedroom, 1st Floor Full Bath, Attached, Electric, Electric Vehicle Charging Station, Exterior Maintenance included in rent, Family Room, Garage, Garage Door Opener, Garage Owned, Gardener included in rent, Golf Course, Heating: Gas, In Unit, Loft, No Disability Access, On Site, Party Room, Patio, Pool, Pool included in rent, Scavenger included in rent, Snow Removal included in rent, Theater, Washer Hookup, Wood Burning
Details
- Parcel number: 15211030820000
Construction
Type & style
- Home type: SingleFamily
- Property subtype: SingleFamily
Condition
- Year built: 1989
Community & HOA
Community
- Features: Pool
HOA
- Amenities included: Pool
Location
- Region: Buffalo Grove
Financial & listing details
- Lease term: Contact For Details
Price history
| Date | Event | Price |
|---|---|---|
| 10/1/2025 | Listed for rent | $3,900$2/sqft |
Source: MRED as distributed by MLS GRID #12485845 | ||

