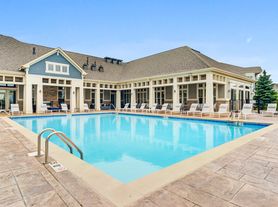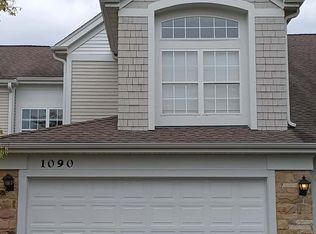Stunning 3-Bedroom End-Unit Villa for Rent in Buffalo Grove, IL
Available: 01/10/2025
Property Features:
3 Bedrooms
2.5 Bathrooms
Approx. 2,800 Sq. Ft. (Plus 1,080 Sq. Ft. Finished Basement)
First Floor Master Suite
Spacious Loft/Office Area
Hardwood Floors in Foyer, Kitchen, and Dining Area
Updated Kitchen with Center Island
Stainless Steel Appliances & Quartz Countertops
Finished Basement
Two-Car Garage with EV Charger
Dual Sliding Glass Doors to Back Patio
Private Patio Overlooking Open Green Space
Two Community Pools and Clubhouses
Interior Highlights:
This beautifully updated 3-bedroom, 2.5-bathroom end-unit villa is an entertainer's dream! With over 2,800 square feet of living space (plus a finished basement), this home offers ample room to spread out and enjoy. Upon entering, you'll be greeted by an open-concept floor plan with soaring ceilings, large windows, and skylights that flood the space with natural light.
The chef-inspired kitchen features custom cabinetry, quartz countertops, stainless steel appliances, and a center island with a convenient vent hood. The sunny eating area overlooks the patio and green space, making it the perfect spot for morning coffee or casual meals.
The spacious living and family rooms both boast volume ceilings, with the family room featuring a cozy fireplace and two skylights. The main floor also includes a luxurious first-floor master suite with two walk-in closets and an updated ensuite bath with dual sinks, a large walk-in shower, and a separate soaking tub.
Upstairs, two large bedrooms and a sunny loft area await. The loft can easily be used as a home office, yoga space, or reading nook. Both bedrooms are spacious and offer plenty of closet space, and they share a beautifully updated hall bath with double sinks and ceramic tile flooring.
The finished basement offers an expansive rec room, game area, and play space perfect for family fun or entertaining guests. The space is also ideal for a home theater setup or additional living space. Plus, there's ample storage and room to add a bathroom if desired!
Exterior & Community Features:
Enjoy outdoor living with a private back patio that has dual sliding glass doors for easy access. This space is perfect for BBQs, relaxing, or entertaining. The home also includes a two-car garage, which is equipped with an EV charger for added convenience.
As part of the Woodlands of Fiore community, residents have access to pools and clubhouses. The community is located in a peaceful, cul-de-sac setting, yet close to everything. Nearby parks, walking trails, and recreational facilities provide plenty of outdoor opportunities, while shopping, restaurants, and golf courses are just a short drive away. You'll also enjoy easy access to I-94 and the Metra station for convenient commuting.
Location:
Award-winning schools including Stevenson High School
Close to Arboretum Golf, parks, shopping, and dining
Easy access to major highways and the Metra station
Close proximity to the library and recreational facilities
Owner pays for
Water
Gas
Electric
Owner must get Renters and pet insurance
Townhouse for rent
Accepts Zillow applicationsSpecial offer
$4,500/mo
105 Willow Pkwy, Buffalo Grove, IL 60089
3beds
2,812sqft
Price may not include required fees and charges.
Townhouse
Available now
Cats, dogs OK
Central air
In unit laundry
Attached garage parking
-- Heating
What's special
- 19 days
- on Zillow |
- -- |
- -- |
Travel times
Facts & features
Interior
Bedrooms & bathrooms
- Bedrooms: 3
- Bathrooms: 3
- Full bathrooms: 2
- 1/2 bathrooms: 1
Cooling
- Central Air
Appliances
- Included: Dishwasher, Dryer, Microwave, Oven, Refrigerator, Washer
- Laundry: In Unit
Features
- Flooring: Carpet, Hardwood, Tile
Interior area
- Total interior livable area: 2,812 sqft
Property
Parking
- Parking features: Attached, Off Street
- Has attached garage: Yes
- Details: Contact manager
Accessibility
- Accessibility features: Disabled access
Details
- Parcel number: 1521103082
Construction
Type & style
- Home type: Townhouse
- Property subtype: Townhouse
Building
Management
- Pets allowed: Yes
Community & HOA
Community
- Features: Pool
HOA
- Amenities included: Pool
Location
- Region: Buffalo Grove
Financial & listing details
- Lease term: 1 Year
Price history
| Date | Event | Price |
|---|---|---|
| 10/1/2025 | Sold | $550,500+0.1%$196/sqft |
Source: | ||
| 9/25/2025 | Pending sale | $550,000$196/sqft |
Source: | ||
| 9/15/2025 | Listed for rent | $4,500$2/sqft |
Source: Zillow Rentals | ||
| 8/4/2025 | Contingent | $550,000$196/sqft |
Source: | ||
| 7/17/2025 | Listed for sale | $550,000+29.4%$196/sqft |
Source: | ||
Neighborhood: 60089
- Special offer! Limited-Time Offer: Get $750 OFF your first month's rent when you sign the lease by October 20th!Expires October 31, 2025

