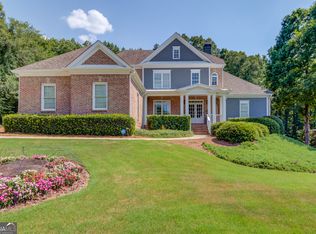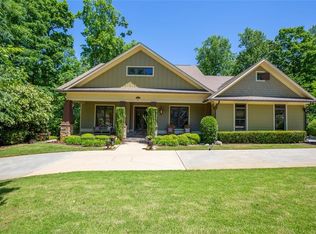HAMILTON MILL/CHATEAU ELAN AREA. REALLY MOVE-IN CONDITION-OWNER RELOCATING-GREAT HARDWOODS FLOOR PLAN W/HUGE KIT ISLAND-AWESOME TERRACE LEVEL W/2ND LG FAMILY RM SEPARATE LIVING SUITE INCLUDING SITTING RM, BDRM, FULL BATH KIT AREA-PLUS PLENTY OF STORAGE SPACE-VERY WOODED PRIVATE FENCED-IN BKYD-SCREENED IN PORCH W/ATTACHED DECK-SPACIOUS MAIN FLR FAM RM-SEPARATE DINING LIVING OR DEN/OFFICE RM-SIDE ENTRANCE W/MUD RM-COMFORTABLE MSTR ON MAIN W/3 CLOSETS MUCH MORE-A MUST SEE!
This property is off market, which means it's not currently listed for sale or rent on Zillow. This may be different from what's available on other websites or public sources.

