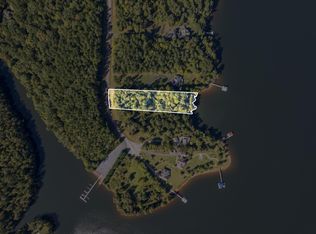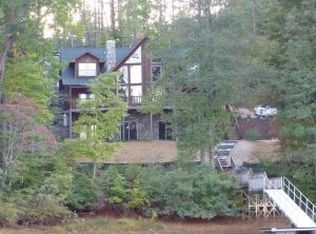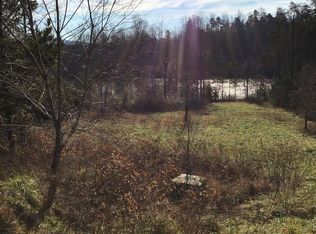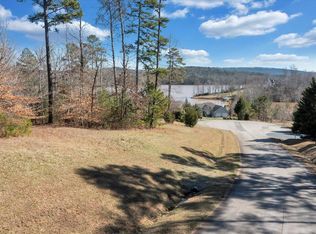Sold for $830,000 on 11/20/25
$830,000
1050 Clear Pointe Run, Lynch Station, VA 24571
6beds
3,975sqft
Single Family Residence
Built in 2007
1.25 Acres Lot
$829,900 Zestimate®
$209/sqft
$4,012 Estimated rent
Home value
$829,900
$780,000 - $888,000
$4,012/mo
Zestimate® history
Loading...
Owner options
Explore your selling options
What's special
Welcome to your own private retreat--where the serenity of lakeside living meets the comfort of a spacious family home. A flat, easy access to the water, this stunning 6-bedroom+ residence offers the perfect setting for boating, tubing, skiing, fishing, swimming, or simply relaxing on the dock with a cool breeze in the evening. Inside, the heart of the home is the seamless combination of the kitchen, family room, and expansive deck--designed for gathering, socializing, and making memories with loved ones--all while enjoying private, serene lake views. The orientation allows you to enjoy both sunrises and sunsets; unwind in the shade during late afternoons and evenings watching the sun dip below the horizon from your peaceful back deck. Set on a park-like lot with wide water views and deep water, this home offers a rare blend of natural beauty, privacy, and ample space for hosting family and guests. Whether you're entertaining a crowd or savoring a quiet morning by the water, this lakeside gem delivers the best of both worlds.
Zillow last checked: 8 hours ago
Listing updated: November 20, 2025 at 06:42am
Listed by:
JADA A. TURNER 540-263-0202,
BERKSHIRE HATHAWAY HOMESERVICES SMITH MOUNTAIN LAKE REAL ESTATE
Bought with:
TIM CARTER, 0225229210
WAINWRIGHT & CO., REALTORS(r)
Source: RVAR,MLS#: 918808
Facts & features
Interior
Bedrooms & bathrooms
- Bedrooms: 6
- Bathrooms: 5
- Full bathrooms: 4
- 1/2 bathrooms: 1
Primary bedroom
- Level: E
Bedroom 2
- Level: E
Bedroom 3
- Level: U
Bedroom 4
- Level: U
Bedroom 5
- Level: U
Bedroom 6
- Level: L
Dining room
- Level: E
Eat in kitchen
- Level: E
Foyer
- Level: E
Kitchen
- Level: E
Laundry
- Level: E
Living room
- Level: E
Office
- Level: L
Recreation room
- Level: L
Heating
- Heat Pump Electric
Cooling
- Heat Pump Electric
Appliances
- Included: Cooktop, Dishwasher, Microwave, Refrigerator, Oven
Features
- Flooring: Carpet, Ceramic Tile, Wood
- Doors: Full View, Metal
- Has basement: Yes
- Number of fireplaces: 2
- Fireplace features: Living Room, Recreation Room
Interior area
- Total structure area: 3,975
- Total interior livable area: 3,975 sqft
- Finished area above ground: 2,562
- Finished area below ground: 1,413
Property
Parking
- Total spaces: 2
- Parking features: Attached
- Has attached garage: Yes
- Covered spaces: 2
Features
- Patio & porch: Deck, Patio, Front Porch, Rear Porch
- Has spa: Yes
- Spa features: Bath
- Has water view: Yes
- Water view: Lake
- Waterfront features: Waterfront
- Body of water: Leesville Lake
Lot
- Size: 1.25 Acres
- Features: Varied
Details
- Parcel number: 800042064
- Zoning: SFR
Construction
Type & style
- Home type: SingleFamily
- Architectural style: Contemporary
- Property subtype: Single Family Residence
Materials
- Stone, Wood
Condition
- Completed
- Year built: 2007
Utilities & green energy
- Electric: 0 Phase
- Water: Well
Community & neighborhood
Community
- Community features: Marina Access
Location
- Region: Lynch Station
- Subdivision: Runaway Bay
HOA & financial
HOA
- Has HOA: Yes
- HOA fee: $500 annually
Price history
| Date | Event | Price |
|---|---|---|
| 11/20/2025 | Sold | $830,000-2.3%$209/sqft |
Source: | ||
| 10/22/2025 | Pending sale | $849,900$214/sqft |
Source: | ||
| 7/2/2025 | Listed for sale | $849,900+405.9%$214/sqft |
Source: | ||
| 10/21/2004 | Sold | $168,000$42/sqft |
Source: Agent Provided | ||
Public tax history
| Year | Property taxes | Tax assessment |
|---|---|---|
| 2024 | -- | $662,300 |
| 2023 | -- | $662,300 +35.6% |
| 2022 | $2,737 +7.8% | $488,300 |
Find assessor info on the county website
Neighborhood: 24571
Nearby schools
GreatSchools rating
- 6/10Altavista Elementary SchoolGrades: PK-5Distance: 7.3 mi
- 5/10Altavista High SchoolGrades: 6-12Distance: 6.3 mi

Get pre-qualified for a loan
At Zillow Home Loans, we can pre-qualify you in as little as 5 minutes with no impact to your credit score.An equal housing lender. NMLS #10287.



