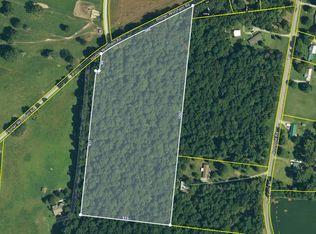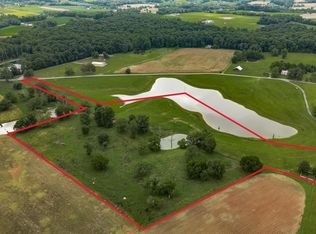Closed
$1,295,000
1050 Durham Ln, Springfield, TN 37172
4beds
3,937sqft
Single Family Residence, Residential
Built in 2008
6.7 Acres Lot
$1,288,500 Zestimate®
$329/sqft
$4,731 Estimated rent
Home value
$1,288,500
$1.20M - $1.38M
$4,731/mo
Zestimate® history
Loading...
Owner options
Explore your selling options
What's special
Nestled on a sprawling 6.79-acre estate, this elegant custom-built farmhouse offers unparalleled luxury and comfort. Boasting 4 bedrooms, 3.5 bathrooms, and a generous 3937 sq ft main house, it's a haven of space and style. The custom kitchen is a culinary masterpiece with intricate details, complemented by built-in drop zones and a dedicated desk area. Two versatile flex spaces cater to diverse needs, ideal for work or leisure. Step outside to relax on the inviting rocking chair front porch or enjoy peaceful moments on the expansive screened-in back porch. A saltwater diving pool beckons for leisurely afternoons, while the adjacent pool/guest house features a loft living/bedroom and full bathroom, perfect for guests or extended family. Additional amenities include a remarkable 7300 sq ft building with heating, cooling, a full bath, 16-foot sidewalls and doors, and 400 amp electrical service. This versatile space is suited for hobbies, storage, or additional living quarters.
Zillow last checked: 8 hours ago
Listing updated: January 31, 2025 at 06:35am
Listing Provided by:
Martie Burnett 615-431-9802,
EXP Realty
Bought with:
Jeremy Hundley, 312866
Benchmark Realty, LLC
Source: RealTracs MLS as distributed by MLS GRID,MLS#: 2671598
Facts & features
Interior
Bedrooms & bathrooms
- Bedrooms: 4
- Bathrooms: 4
- Full bathrooms: 3
- 1/2 bathrooms: 1
Bedroom 1
- Features: Suite
- Level: Suite
- Area: 196 Square Feet
- Dimensions: 14x14
Bedroom 2
- Features: Bath
- Level: Bath
- Area: 238 Square Feet
- Dimensions: 17x14
Bedroom 3
- Features: Walk-In Closet(s)
- Level: Walk-In Closet(s)
- Area: 168 Square Feet
- Dimensions: 14x12
Bedroom 4
- Features: Bath
- Level: Bath
- Area: 140 Square Feet
- Dimensions: 14x10
Bonus room
- Features: Basement Level
- Level: Basement Level
- Area: 304 Square Feet
- Dimensions: 19x16
Kitchen
- Features: Eat-in Kitchen
- Level: Eat-in Kitchen
- Area: 368 Square Feet
- Dimensions: 23x16
Living room
- Area: 357 Square Feet
- Dimensions: 21x17
Heating
- Central, Electric
Cooling
- Central Air, Electric
Appliances
- Included: Dishwasher, Refrigerator, Double Oven, Gas Oven, Gas Range
- Laundry: Electric Dryer Hookup, Washer Hookup
Features
- Ceiling Fan(s), Central Vacuum, Extra Closets, Walk-In Closet(s)
- Flooring: Carpet, Wood, Tile
- Basement: Finished
- Has fireplace: No
Interior area
- Total structure area: 3,937
- Total interior livable area: 3,937 sqft
- Finished area above ground: 2,729
- Finished area below ground: 1,208
Property
Parking
- Total spaces: 12
- Parking features: Garage Door Opener, Attached/Detached, Asphalt
- Garage spaces: 10
- Uncovered spaces: 2
Features
- Levels: Three Or More
- Stories: 3
- Patio & porch: Patio, Covered, Porch, Screened
- Has private pool: Yes
- Pool features: In Ground
Lot
- Size: 6.70 Acres
Details
- Additional structures: Guest House
- Parcel number: 071 00700 000
- Special conditions: Standard
Construction
Type & style
- Home type: SingleFamily
- Property subtype: Single Family Residence, Residential
Materials
- Masonite, Brick
Condition
- New construction: No
- Year built: 2008
Utilities & green energy
- Sewer: Septic Tank
- Water: Public
- Utilities for property: Electricity Available, Water Available
Community & neighborhood
Location
- Region: Springfield
- Subdivision: None
Price history
| Date | Event | Price |
|---|---|---|
| 1/31/2025 | Sold | $1,295,000$329/sqft |
Source: | ||
| 1/16/2025 | Pending sale | $1,295,000$329/sqft |
Source: | ||
| 12/16/2024 | Contingent | $1,295,000$329/sqft |
Source: | ||
| 12/6/2024 | Price change | $1,295,000-7.5%$329/sqft |
Source: | ||
| 11/2/2024 | Price change | $1,400,000-3.4%$356/sqft |
Source: | ||
Public tax history
| Year | Property taxes | Tax assessment |
|---|---|---|
| 2024 | $3,471 | $192,850 |
| 2023 | $3,471 +7.9% | $192,850 +54.4% |
| 2022 | $3,217 | $124,900 |
Find assessor info on the county website
Neighborhood: 37172
Nearby schools
GreatSchools rating
- 5/10Krisle Elementary SchoolGrades: PK-5Distance: 3.1 mi
- 8/10Innovation Academy of Robertson CountyGrades: 6-10Distance: 6.9 mi
- 3/10Springfield High SchoolGrades: 9-12Distance: 5 mi
Schools provided by the listing agent
- Elementary: Krisle Elementary
- Middle: East Robertson High School
- High: East Robertson High School
Source: RealTracs MLS as distributed by MLS GRID. This data may not be complete. We recommend contacting the local school district to confirm school assignments for this home.
Get a cash offer in 3 minutes
Find out how much your home could sell for in as little as 3 minutes with a no-obligation cash offer.
Estimated market value
$1,288,500
Get a cash offer in 3 minutes
Find out how much your home could sell for in as little as 3 minutes with a no-obligation cash offer.
Estimated market value
$1,288,500

