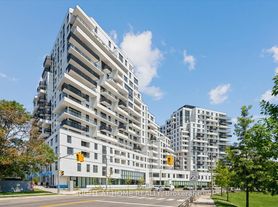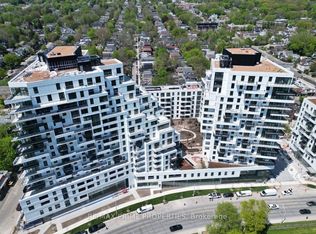Be first to live in this stylish 2-bed, 2-bath residence at Queen & Ashbridge! Incredibly desirable wide shallow split 2-bed layout with 766 sf of interior space, wonderful open concept plan, and bright and sunny northeast exposure with open views. Modern interior with wide plank laminate flooring throughout, floor-to-ceiling windows, and 9 ft smooth finished ceilings. Large, beautifully appointed kitchen with loads of storage space stone counters, and integrated appliances. Spacious primary bedroom with spa-like 3-pc ensuite and sizeable second bedroom with window. Steps to Woodbine Park, Woodbine Beach, and Ashbridges Bay Marina. Queen Streetcar is right outside the front door, along with countless restaurants, cafes, and shops. Enjoy premium amenities, including a warm welcoming lobby with concierge service, lounge, co-working space, roof terrace, and 5000 sq. ft. fitness centre complete with yoga and spin studios, steam rooms, and spa-style change areas.
Apartment for rent
C$3,000/mo
1050 Eastern Ave #1413, Toronto, ON M4L 0B7
2beds
Price may not include required fees and charges.
Apartment
Available now
No pets
Central air
In unit laundry
-- Parking
Natural gas, forced air
What's special
Open concept planModern interiorWide plank laminate flooringFloor-to-ceiling windowsBeautifully appointed kitchenLoads of storage spaceStone counters
- 16 hours |
- -- |
- -- |
Travel times
Looking to buy when your lease ends?
Consider a first-time homebuyer savings account designed to grow your down payment with up to a 6% match & a competitive APY.
Facts & features
Interior
Bedrooms & bathrooms
- Bedrooms: 2
- Bathrooms: 2
- Full bathrooms: 2
Heating
- Natural Gas, Forced Air
Cooling
- Central Air
Appliances
- Included: Dryer, Oven, Range, Washer
- Laundry: In Unit, In-Suite Laundry
Features
- Sauna, Storage, View
Property
Parking
- Details: Contact manager
Features
- Exterior features: Balcony, Beach, Building Insurance included in rent, Common Elements included in rent, Concierge, Concierge/Security, Exercise Room, Heating system: Forced Air, Heating: Gas, In-Suite Laundry, Lake/Pond, Library, Lot Features: Beach, Lake/Pond, Library, Marina, Park, Public Transit, Marina, Open Balcony, Park, Party Room/Meeting Room, Pets - No, Public Transit, Rooftop Deck/Garden, Sauna, Security System, Storage, TSCC, Underground, View Type: Clear, View Type: Lake, Visitor Parking
- Spa features: Sauna
- Has view: Yes
- View description: City View
Construction
Type & style
- Home type: Apartment
- Property subtype: Apartment
Building
Management
- Pets allowed: No
Community & HOA
HOA
- Amenities included: Sauna
Location
- Region: Toronto
Financial & listing details
- Lease term: Contact For Details
Price history
Price history is unavailable.
Neighborhood: Greenwood
There are 31 available units in this apartment building

