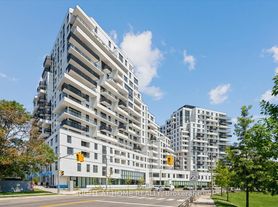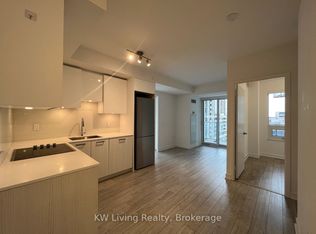Upgraded 1 bedroom with fireplace & rooftop green views at Queen & Ashbridge Condominiums. Open concept layout with light, bright & modern finishes including oak design vinyl flooring throughout, spacious walk-in closet and electric fireplace. Kitchen features quartz countertops/backsplash and integrated appliances. Stylish bathroom includes soaker tub, handheld shower head with slide bar and vanity with storage drawers. Balcony overlooks podium rooftop urban forest with trees and resident gardening plots, away from the surrounding streets. Building will feature exceptional amenities for this location, including concierge, spacious fitness centre (spin studio, cardio area, strength training area, functional training space, yoga studio, change rooms & steam rooms), beautifully furnished co-working space with double-height ceilings and windows, sky lounge with BBQ terrace and 7 guest suites. Located directly across from Woodbine Park with services, shopping, dining, and entertainment at doorstep. Quick commute to downtown via 501 streetcar or bike along Lake Shore. Farm Boy, Loblaw's & Bruno's Fine Foods approximately 15 minute walk away. Some images have been virtually staged.
Apartment for rent
C$2,000/mo
1050 Eastern Ave #402, Toronto, ON M4L 1B1
1beds
Price may not include required fees and charges.
Apartment
Available now
-- Pets
Air conditioner, central air
Ensuite laundry
-- Parking
Natural gas, fireplace
What's special
Rooftop green viewsOpen concept layoutOak design vinyl flooringSpacious walk-in closetElectric fireplaceIntegrated appliancesStylish bathroom
- 7 days |
- -- |
- -- |
Travel times
Looking to buy when your lease ends?
Get a special Zillow offer on an account designed to grow your down payment. Save faster with up to a 6% match & an industry leading APY.
Offer exclusive to Foyer+; Terms apply. Details on landing page.
Facts & features
Interior
Bedrooms & bathrooms
- Bedrooms: 1
- Bathrooms: 1
- Full bathrooms: 1
Heating
- Natural Gas, Fireplace
Cooling
- Air Conditioner, Central Air
Appliances
- Included: Dryer, Washer
- Laundry: Ensuite, In Unit, In-Suite Laundry, Inside, Laundry Closet
Features
- Walk In Closet
- Has fireplace: Yes
Property
Parking
- Details: Contact manager
Features
- Exterior features: Balcony, Beach, Bicycle storage, Bike Storage, Building Maintenance included in rent, Common Elements included in rent, Concierge, Concierge/Security, Electric, Ensuite, Garden, Guest Suites, Gym, Heating: Gas, Hospital, In-Suite Laundry, Inside, Lake Access, Laundry Closet, Living Room, Lot Features: Beach, Hospital, Park, Public Transit, Lake Access, Rec./Commun.Centre, Open Balcony, Park, Party Room/Meeting Room, Public Transit, Rec./Commun.Centre, Rooftop Deck/Garden, Smoke Detector(s), TSCC, View Type: Garden, Walk In Closet
Construction
Type & style
- Home type: Apartment
- Property subtype: Apartment
Community & HOA
Community
- Features: Fitness Center
HOA
- Amenities included: Fitness Center
Location
- Region: Toronto
Financial & listing details
- Lease term: Contact For Details
Price history
Price history is unavailable.
Neighborhood: Greenwood
There are 30 available units in this apartment building

