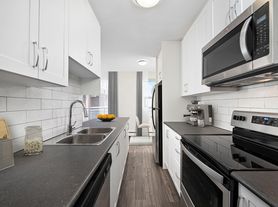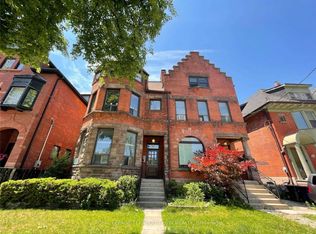This newly renovated 2-bedroom unit at 1050A Eglinton Ave. West offers an incredible living opportunity in a prime Toronto location. The interior is bright, featuring beautiful new flooring and white trim throughout. The contemporary kitchen is a standout, equipped with sleek white cabinetry, stainless steel appliances, and a striking dark countertop and backsplash, which opens into a charming eating area accented by a sparkling crystal chandelier. You'll also enjoy a comfortable family room that provides plenty of space for relaxing or entertaining. A key convenience of this unit is the in-unit laundry, neatly tucked away in a closet with a stacked washer and dryer. The location is a commuter's dream, offering exceptional connectivity to the city. Its proximity to the Allen Expressway allows for a seamless and quick drive, and you're just a short drive to Yorkdale Mall for all your shopping needs. Public transit is equally accessible, with TTC access just a few steps away, and future travel will be revolutionized by the upcoming Eglinton Crosstown LRT, putting you steps away from a major rapid transit line. Just a short walk away from Cedervale and Humewood Park! Don't miss out on this beautiful apartment.
House for rent
C$2,350/mo
1050 Eglinton Ave W #A, Toronto, ON M6C 2C5
2beds
Price may not include required fees and charges.
Singlefamily
Available now
-- Pets
-- A/C
In unit laundry
1 Parking space parking
Natural gas
What's special
Beautiful new flooringContemporary kitchenSleek white cabinetryStainless steel appliancesCharming eating areaSparkling crystal chandelierComfortable family room
- 3 days
- on Zillow |
- -- |
- -- |
Travel times
Looking to buy when your lease ends?
Consider a first-time homebuyer savings account designed to grow your down payment with up to a 6% match & 3.83% APY.
Facts & features
Interior
Bedrooms & bathrooms
- Bedrooms: 2
- Bathrooms: 1
- Full bathrooms: 1
Heating
- Natural Gas
Appliances
- Included: Dryer, Washer
- Laundry: In Unit, Laundry Closet
Property
Parking
- Total spaces: 1
- Details: Contact manager
Features
- Exterior features: Contact manager
Construction
Type & style
- Home type: SingleFamily
- Property subtype: SingleFamily
Community & HOA
Location
- Region: Toronto
Financial & listing details
- Lease term: Contact For Details
Price history
Price history is unavailable.

