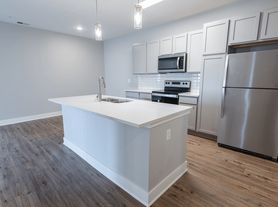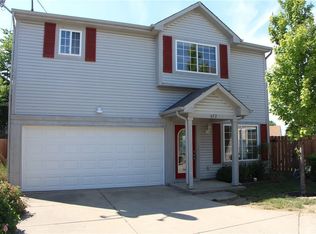We do NOT accept applications submitted through Zillow. Please apply directly through our Buildium portal.
Welcome to 1050 Janet Drive, a 3-bedroom, 2-bathroom home that offers an inviting open-concept design, a large living room, and a spacious kitchen perfect for everyday living and entertaining. Vaulted ceilings throughout the main living area make the space feel even larger and more open.
This home features a dedicated laundry room with hookups for your convenience. One of the two full bathrooms includes a BONUS second shower and a large, beautifully tiled layoutperfect for added functionality and comfort.
Outdoors, enjoy a generously sized backyard and a huge deckideal for hosting gatherings or simply relaxing in your private outdoor space. The attached 2-car garage provides plenty of room for parking and storage.
Pets Negotiable!
Tenants pay all utilities.
Tenant lease administration fee of $300 will be due at signing.
NOTE: Monthly fee of $50 for our Resident Benefits Package which includes: Renter's Insurance, Furnace Filter Delivery, Identity Protection, Resident Rewards, Pest Control.
Rental Requirements: 600+ Credit score, gross 3x the monthly rent, no evictions, no bankruptcies, clean background check.
House for rent
$1,700/mo
1050 Janet Dr, Greenwood, IN 46142
3beds
1,352sqft
Price may not include required fees and charges.
Single family residence
Available now
Cats, dogs OK
Ceiling fan
Hookups laundry
Garage parking
-- Heating
What's special
Huge deckBeautifully tiled layoutInviting open-concept designVaulted ceilingsBonus second showerPrivate outdoor spaceSpacious kitchen
- 20 days |
- -- |
- -- |
Travel times
Renting now? Get $1,000 closer to owning
Unlock a $400 renter bonus, plus up to a $600 savings match when you open a Foyer+ account.
Offers by Foyer; terms for both apply. Details on landing page.
Facts & features
Interior
Bedrooms & bathrooms
- Bedrooms: 3
- Bathrooms: 2
- Full bathrooms: 2
Cooling
- Ceiling Fan
Appliances
- Included: Range, Refrigerator, WD Hookup
- Laundry: Hookups
Features
- Ceiling Fan(s), Handrails, Individual Climate Control, Storage, WD Hookup
- Flooring: Linoleum/Vinyl
- Windows: Window Coverings
Interior area
- Total interior livable area: 1,352 sqft
Property
Parking
- Parking features: Garage
- Has garage: Yes
- Details: Contact manager
Features
- Patio & porch: Patio
- Exterior features: Mirrors, No Utilities included in rent, Pet friendly
Details
- Parcel number: 410229021007000026
Construction
Type & style
- Home type: SingleFamily
- Property subtype: Single Family Residence
Community & HOA
Location
- Region: Greenwood
Financial & listing details
- Lease term: Contact For Details
Price history
| Date | Event | Price |
|---|---|---|
| 10/3/2025 | Price change | $1,700-5.3%$1/sqft |
Source: Zillow Rentals | ||
| 9/18/2025 | Listed for rent | $1,795+19.7%$1/sqft |
Source: Zillow Rentals | ||
| 7/16/2023 | Listing removed | -- |
Source: Zillow Rentals | ||
| 6/28/2023 | Listed for rent | $1,500+1.7%$1/sqft |
Source: Zillow Rentals | ||
| 8/26/2021 | Listing removed | -- |
Source: Zillow Rental Manager | ||

