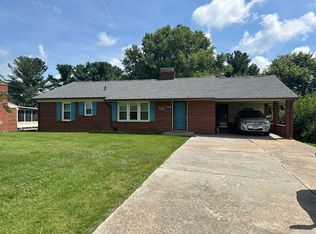Ultra-convenient to Waynesboro shopping, I-64, I-81 and the Hospital. This move-in ready 4-bedroom ranch is ready for your whole family to move in. Property includes large upstairs and downstairs living spaces and kitchens, perfect for families needing recreation space or even a separate teen space or an in-law suite. Retro-original details are ready to be highlighted, or take advantage of the great bones for remodeling.
This property is off market, which means it's not currently listed for sale or rent on Zillow. This may be different from what's available on other websites or public sources.
