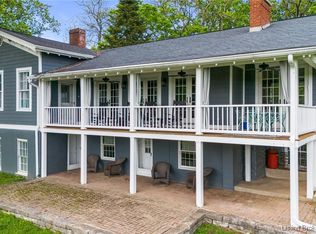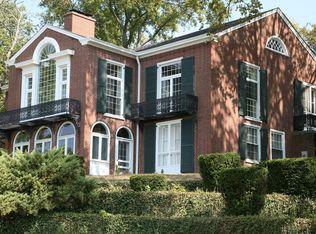Sold for $745,000
Zestimate®
$745,000
1050 Michigan Road, Madison, IN 47250
7beds
4,528sqft
Single Family Residence
Built in 1872
3.62 Acres Lot
$745,000 Zestimate®
$165/sqft
$3,782 Estimated rent
Home value
$745,000
Estimated sales range
Not available
$3,782/mo
Zestimate® history
Loading...
Owner options
Explore your selling options
What's special
This notable landmark Queen Anne Victorian home, best known as THE FAIRMOUNT HOUSE, sits eloquently at the top of Michigan Rd Hill, essentially in the center of Madison, IN. Some call it "The Castle on the hill". Offering amazing views of the Ohio River from the terrace lined w wrought iron fencing, and River views from inside the home, are just one of the incredible features this historic beauty possesses. The grounds alone are impressive as it admired by many passers by, perched on the hillside w almost 4 acres of private grounds, including a secluded inground pool oasis, a koi fish pond, a 3 bay carriage barn with loft, and an expansive field to roam and enjoy the peacefulness that is hard to find in the heart of a bustling small town. The house has impressive updates, yet retains its original flooring, doors, hardware, stained glass windows, fireplaces, and light fixtures. One of the most impressive features is the lighted newel post statue that greets you as you enter the staircase on the main level. It currently houses 6 (potentially 7) bedrooms and 3.5 baths. The beautiful slate roof and copper gutters were put on 6 years ago. The current owners have loved and enjoyed this home but have reached a point in their life where they are moving in a different direction and thus are offering it to a new owner to admire, love and enjoy! Pre-approval or proof of funds required before showings. Please do not drive up the driveway without an appointment as it is a private drive.
Zillow last checked: 8 hours ago
Listing updated: August 27, 2025 at 12:39pm
Listed by:
Jacqueline Greene,
Coldwell Banker Harrell & Asso
Bought with:
Tasha Jenkins, RB21001100
Century 21 River Valley
Source: SIRA,MLS#: 202508014 Originating MLS: Southern Indiana REALTORS Association
Originating MLS: Southern Indiana REALTORS Association
Facts & features
Interior
Bedrooms & bathrooms
- Bedrooms: 7
- Bathrooms: 4
- Full bathrooms: 3
- 1/2 bathrooms: 1
Bedroom
- Description: Riverview,Flooring: Wood
- Level: Second
- Dimensions: 15.2 x 18.1
Bedroom
- Description: Flooring: Wood
- Level: Second
- Dimensions: 13.8 x 19.8
Bedroom
- Description: Flooring: Wood
- Level: Second
- Dimensions: 14 x 14.7
Bedroom
- Description: currently used as large dressing room,Flooring: Wood
- Level: Second
- Dimensions: 14.4 x 15.1
Bedroom
- Description: Flooring: Wood
- Level: Third
- Dimensions: 12.6 x 17.3
Bedroom
- Description: Flooring: Wood
- Level: Third
- Dimensions: 14.6 x 15.4
Bedroom
- Description: Flooring: Wood
- Level: Third
- Dimensions: 9.4 x 13.4
Dining room
- Description: Flooring: Wood
- Level: First
- Dimensions: 13.9 x 18.7
Family room
- Description: Riverview,Flooring: Wood
- Level: First
- Dimensions: 18.1 x 26.3
Kitchen
- Description: eat-in (original wood underneath),Flooring: Luxury Vinyl Plank
- Level: First
- Dimensions: 14.1 x 15.1
Living room
- Description: Flooring: Wood
- Level: First
- Dimensions: 13.8 x 20.8
Other
- Description: foyer,Flooring: Wood
- Level: First
- Dimensions: 8.3 x 22.8
Other
- Description: workout room,Flooring: Wood
- Level: Third
- Dimensions: 19.8 x 23.7
Other
- Description: sunroom; finished and climate controlled,Flooring: Wood
- Level: First
- Dimensions: 16.1 x 18.9
Other
- Description: utility room,Flooring: Wood
- Level: Second
- Dimensions: 7.1 x 9.2
Heating
- Heat Pump
Cooling
- Central Air
Appliances
- Included: Dryer, Dishwasher, Oven, Range, Refrigerator, Self Cleaning Oven, Washer
- Laundry: Laundry Room, Upper Level
Features
- Separate/Formal Dining Room, Eat-in Kitchen, Mud Room, Pantry, Split Bedrooms, Separate Shower, Utility Room, Window Treatments
- Windows: Blinds, Screens, Thermal Windows
- Basement: Full,Unfinished
- Number of fireplaces: 6
- Fireplace features: Decorative
Interior area
- Total structure area: 4,528
- Total interior livable area: 4,528 sqft
- Finished area above ground: 4,528
- Finished area below ground: 0
Property
Parking
- Total spaces: 3
- Parking features: Detached, Garage
- Garage spaces: 3
- Has uncovered spaces: Yes
- Details: Off Street
Features
- Levels: Three Or More
- Stories: 3
- Patio & porch: Balcony, Covered, Patio, Porch
- Exterior features: Balcony, Landscaping, Paved Driveway, Porch, Patio
- Pool features: In Ground, Pool
- Has view: Yes
- View description: City, Panoramic, Pool, River, Scenic
- Has water view: Yes
- Water view: River
Lot
- Size: 3.62 Acres
- Features: Secluded
Details
- Additional structures: Garage(s), Greenhouse
- Parcel number: 390835223010001007
- Zoning: Residential
- Zoning description: Residential
Construction
Type & style
- Home type: SingleFamily
- Architectural style: Historic/Antique,Three Story
- Property subtype: Single Family Residence
Materials
- Brick, Frame, Stone
- Foundation: Stone
- Roof: Slate
Condition
- New construction: No
- Year built: 1872
Utilities & green energy
- Sewer: Public Sewer
- Water: Connected, Public
Community & neighborhood
Location
- Region: Madison
Other
Other facts
- Listing terms: Cash,Conventional,FHA,USDA Loan,VA Loan
- Road surface type: Paved
Price history
| Date | Event | Price |
|---|---|---|
| 8/27/2025 | Sold | $745,000-8%$165/sqft |
Source: | ||
| 5/15/2025 | Listed for sale | $809,900$179/sqft |
Source: | ||
Public tax history
| Year | Property taxes | Tax assessment |
|---|---|---|
| 2024 | $468 | $15,600 |
| 2023 | $468 | $15,600 |
| 2022 | $468 | $15,600 |
Find assessor info on the county website
Neighborhood: 47250
Nearby schools
GreatSchools rating
- 9/10Lydia Middleton Elementary SchoolGrades: PK-4Distance: 0.6 mi
- 6/10Madison Consolidated Jr High SchoolGrades: 5-8Distance: 1.8 mi
- 6/10Madison Consolidated High SchoolGrades: 9-12Distance: 1.9 mi
Get pre-qualified for a loan
At Zillow Home Loans, we can pre-qualify you in as little as 5 minutes with no impact to your credit score.An equal housing lender. NMLS #10287.

