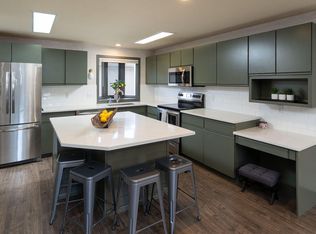Closed
$299,000
1050 NE Butler Market Rd APT 2, Bend, OR 97701
2beds
3baths
1,650sqft
Condominium
Built in 1989
-- sqft lot
$295,000 Zestimate®
$181/sqft
$2,387 Estimated rent
Home value
$295,000
$271,000 - $322,000
$2,387/mo
Zestimate® history
Loading...
Owner options
Explore your selling options
What's special
Two primary suites in desired Mid-Town! Main level living features grand vaulted ceilings w/skylights, laminate floors & cozy wood-burning fireplace. Open kitchen boasts quartz counters, stainless appliances, garden window & breakfast bar. Both primary bedrooms include a sliding door out to your own private balcony, as well as a private bath with tile floors/counters, separate shower & soaking tub. Powder room on the main floor. Large double car garage w/remote opener. One of the few condos with direct access to the gardens and lawn. HOA covers water, sewer, garbage, landscaping, roof, siding, painting, community pool, hot tub, and off-leash pet area. Refrigerator, washer/dryer included.
Zillow last checked: 8 hours ago
Listing updated: 15 hours ago
Listed by:
Ryan Realty LLC 541-213-6706
Bought with:
eXp Realty, LLC
Source: Oregon Datashare,MLS#: 220196853
Facts & features
Interior
Bedrooms & bathrooms
- Bedrooms: 2
- Bathrooms: 3
Heating
- Electric, Zoned
Cooling
- None
Appliances
- Included: Dishwasher, Disposal, Dryer, Microwave, Oven, Range, Refrigerator, Washer, Water Heater
Features
- Breakfast Bar, Fiberglass Stall Shower, Linen Closet, Open Floorplan, Soaking Tub, Solid Surface Counters, Tile Counters, Vaulted Ceiling(s)
- Flooring: Carpet, Laminate, Tile
- Windows: Double Pane Windows, Garden Window(s), Skylight(s), Vinyl Frames
- Basement: None
- Has fireplace: Yes
- Fireplace features: Wood Burning
- Common walls with other units/homes: 2+ Common Walls
Interior area
- Total structure area: 1,650
- Total interior livable area: 1,650 sqft
Property
Parking
- Total spaces: 2
- Parking features: Concrete, Detached, Garage Door Opener
- Garage spaces: 2
Features
- Levels: Two
- Stories: 2
- Patio & porch: Deck, Patio
- Has view: Yes
- View description: Neighborhood
Details
- Parcel number: 176112
- Zoning description: RM
- Special conditions: Standard
Construction
Type & style
- Home type: Condo
- Architectural style: Traditional
- Property subtype: Condominium
Materials
- Frame
- Foundation: Stemwall
- Roof: Composition
Condition
- New construction: No
- Year built: 1989
Utilities & green energy
- Sewer: Public Sewer
- Water: Public
Community & neighborhood
Security
- Security features: Carbon Monoxide Detector(s), Smoke Detector(s)
Community
- Community features: Short Term Rentals Not Allowed, Tennis Court(s)
Location
- Region: Bend
- Subdivision: Cedar Creek
HOA & financial
HOA
- Has HOA: Yes
- HOA fee: $648 monthly
- Amenities included: Clubhouse, Landscaping, Pool, Sewer, Snow Removal, Tennis Court(s), Trash, Water
Other
Other facts
- Listing terms: Cash,Conventional,FHA,VA Loan
- Road surface type: Paved
Price history
| Date | Event | Price |
|---|---|---|
| 6/13/2025 | Sold | $299,000-3.5%$181/sqft |
Source: | ||
| 6/9/2025 | Pending sale | $310,000$188/sqft |
Source: | ||
| 4/5/2025 | Price change | $310,000-7.5%$188/sqft |
Source: | ||
| 3/6/2025 | Listed for sale | $335,000-7.7%$203/sqft |
Source: | ||
| 11/30/2022 | Sold | $363,000-0.5%$220/sqft |
Source: | ||
Public tax history
| Year | Property taxes | Tax assessment |
|---|---|---|
| 2025 | $2,289 +3.9% | $135,450 +3% |
| 2024 | $2,202 +7.9% | $131,510 +6.1% |
| 2023 | $2,041 +4% | $123,970 |
Find assessor info on the county website
Neighborhood: Boyd Acres
Nearby schools
GreatSchools rating
- 8/10North Star ElementaryGrades: K-5Distance: 2.5 mi
- 7/10Sky View Middle SchoolGrades: 6-8Distance: 2.2 mi
- 7/10Mountain View Senior High SchoolGrades: 9-12Distance: 1.2 mi
Schools provided by the listing agent
- Elementary: North Star Elementary
- Middle: Sky View Middle
- High: Mountain View Sr High
Source: Oregon Datashare. This data may not be complete. We recommend contacting the local school district to confirm school assignments for this home.
Get pre-qualified for a loan
At Zillow Home Loans, we can pre-qualify you in as little as 5 minutes with no impact to your credit score.An equal housing lender. NMLS #10287.
Sell with ease on Zillow
Get a Zillow Showcase℠ listing at no additional cost and you could sell for —faster.
$295,000
2% more+$5,900
With Zillow Showcase(estimated)$300,900
