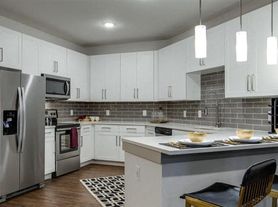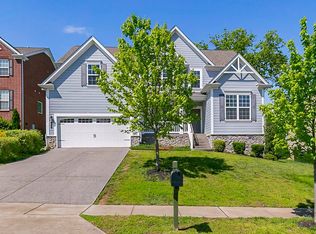Stunning 4-bedroom, 4-bath home in Franklin
This stunning 4-bedroom, 4-bath home in Franklin offers the perfect balance of luxury, comfort, and convenience. You'll love the inviting front porch, open-concept living area, and abundance of storage throughout, including custom closets in the master and second floor, a custom pantry, and a butler's pantry.
The home features upgraded finishes, new carpet, a workout room, and a spacious bonus room, all in pristine condition. Washer and dryer are included, and the garage comes equipped with a Tesla charger for added ease.
Rent includes full yard care (mowing, weeding, aeration, seeding, and weed control), quarterly pest control, and an automatic Rachio irrigation system, allowing you to simply move in and enjoy effortless living in one of Franklin's most desirable neighborhoods.
Photos are staged
Pets are accepted on case by case by the property owner. Our standard pet policy is $25 a month in pet rent, and $500 up front, PER PET all nonrefundable. This could change based on the animal and the property owner's discretion.
Pet Details: Pets are accepted on case by case by the property owner. Our standard pet policy is $25 a month in pet rent, and $500 up front, PER PET all nonrefundable. This could change based on the animal and the property owner's discretion.
House for rent
$4,300/mo
1050 Nolencrest Way, Franklin, TN 37067
4beds
3,560sqft
Price may not include required fees and charges.
Single family residence
Available Mon Oct 20 2025
Cats, dogs OK
Central air, ceiling fan
In unit laundry
Attached garage parking
Other, fireplace
What's special
Workout roomInviting front porchCustom pantryNew carpetSpacious bonus roomAbundance of storageUpgraded finishes
- 1 day |
- -- |
- -- |
Travel times
Looking to buy when your lease ends?
Consider a first-time homebuyer savings account designed to grow your down payment with up to a 6% match & 3.83% APY.
Facts & features
Interior
Bedrooms & bathrooms
- Bedrooms: 4
- Bathrooms: 4
- Full bathrooms: 4
Heating
- Other, Fireplace
Cooling
- Central Air, Ceiling Fan
Appliances
- Included: Dryer, Range Oven, Refrigerator, Washer
- Laundry: In Unit
Features
- Ceiling Fan(s)
- Flooring: Carpet, Hardwood, Tile
- Has fireplace: Yes
Interior area
- Total interior livable area: 3,560 sqft
Video & virtual tour
Property
Parking
- Parking features: Attached
- Has attached garage: Yes
- Details: Contact manager
Features
- Patio & porch: Patio, Porch
Details
- Parcel number: 094080KA02400
Construction
Type & style
- Home type: SingleFamily
- Property subtype: Single Family Residence
Community & HOA
Location
- Region: Franklin
Financial & listing details
- Lease term: 1 Year
Price history
| Date | Event | Price |
|---|---|---|
| 10/6/2025 | Listed for rent | $4,300$1/sqft |
Source: Zillow Rentals | ||
| 4/13/2021 | Sold | $665,000+3.1%$187/sqft |
Source: | ||
| 3/12/2021 | Contingent | $644,900$181/sqft |
Source: | ||
| 3/10/2021 | Listed for sale | $644,900+21.1%$181/sqft |
Source: | ||
| 10/19/2019 | Listing removed | $532,500$150/sqft |
Source: Bradford Real Estate #2050368 | ||

