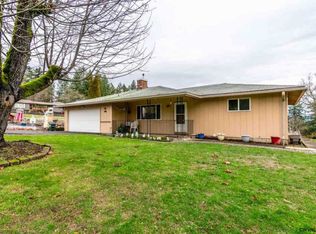Sold for $404,250
Listed by:
KARLA HOGAN Cell:541-409-0547,
Homesmart Realty Group - Sweet Home
Bought with: Exp Realty, Llc
$404,250
1050 Pleasant Valley Rd, Sweet Home, OR 97386
3beds
1,782sqft
Manufactured Home
Built in 1990
0.86 Acres Lot
$417,900 Zestimate®
$227/sqft
$1,634 Estimated rent
Home value
$417,900
$397,000 - $439,000
$1,634/mo
Zestimate® history
Loading...
Owner options
Explore your selling options
What's special
Convenient location just outside of town with affordable taxes = more affordable monthly expenses! Beautifully kept and updated mfg home on just under 1 acre. Home has been updated with a new roof, skylights and PEX Plumbing in 2021. Septic replaced in 2015. Large shop and nice landscaping with plenty of parking. The floorplan offers spacious areas for all your holiday entertaining! Formal Living & Dining rooms with a huge family room! Sunny kitchen with custom cabinets and a great laundry / mudroom!
Zillow last checked: 8 hours ago
Listing updated: November 30, 2023 at 04:05pm
Listed by:
KARLA HOGAN Cell:541-409-0547,
Homesmart Realty Group - Sweet Home
Bought with:
JACOB MCDONNELL
Exp Realty, Llc
Source: WVMLS,MLS#: 810414
Facts & features
Interior
Bedrooms & bathrooms
- Bedrooms: 3
- Bathrooms: 2
- Full bathrooms: 2
- Main level bathrooms: 2
Primary bedroom
- Level: Main
- Area: 200.42
- Dimensions: 15.42 x 13
Bedroom 2
- Level: Main
- Area: 122.4
- Dimensions: 11.75 x 10.42
Bedroom 3
- Level: Main
- Area: 112
- Dimensions: 10.67 x 10.5
Dining room
- Features: Formal
- Level: Main
- Area: 150.58
- Dimensions: 13 x 11.58
Family room
- Level: Main
- Area: 329.33
- Dimensions: 13 x 25.33
Kitchen
- Level: Main
- Area: 136.17
- Dimensions: 10.75 x 12.67
Living room
- Level: Main
- Area: 273
- Dimensions: 21 x 13
Heating
- Electric, Forced Air
Appliances
- Included: Dishwasher, Electric Range, Range Included, Electric Water Heater
- Laundry: Main Level
Features
- Other(Refer to Remarks)
- Flooring: Carpet, Laminate
- Has fireplace: Yes
- Fireplace features: Family Room, Stove, Wood Burning
Interior area
- Total structure area: 1,782
- Total interior livable area: 1,782 sqft
Property
Parking
- Total spaces: 2
- Parking features: Detached
- Garage spaces: 2
Features
- Levels: One
- Stories: 1
- Patio & porch: Covered Deck, Deck
- Exterior features: Grey
- Fencing: Partial
- Has view: Yes
- View description: Mountain(s)
Lot
- Size: 0.86 Acres
- Features: Dimension Above, Landscaped
Details
- Additional structures: See Remarks, Workshop, RV/Boat Storage
- Parcel number: 00242475
- Zoning: RR5
Construction
Type & style
- Home type: MobileManufactured
- Property subtype: Manufactured Home
Materials
- T111
- Foundation: Pillar/Post/Pier
- Roof: Composition
Condition
- New construction: No
- Year built: 1990
Utilities & green energy
- Electric: 1/Main
- Sewer: Septic Tank
- Water: Well
Community & neighborhood
Location
- Region: Sweet Home
- Subdivision: 13S0E30C03300
Other
Other facts
- Listing agreement: Exclusive Right To Sell
- Price range: $404.3K - $404.3K
- Body type: Double Wide
- Listing terms: Cash,Conventional,VA Loan,FHA,ODVA
Price history
| Date | Event | Price |
|---|---|---|
| 11/30/2023 | Sold | $404,250+1.1%$227/sqft |
Source: | ||
| 11/8/2023 | Pending sale | $400,000$224/sqft |
Source: | ||
| 11/7/2023 | Contingent | $400,000$224/sqft |
Source: | ||
| 11/7/2023 | Pending sale | $400,000$224/sqft |
Source: | ||
| 10/25/2023 | Price change | $400,000-6.4%$224/sqft |
Source: | ||
Public tax history
| Year | Property taxes | Tax assessment |
|---|---|---|
| 2024 | $2,728 +1163.6% | $190,580 +321.3% |
| 2023 | $216 | $45,240 +3% |
| 2022 | -- | $43,930 +3% |
Find assessor info on the county website
Neighborhood: 97386
Nearby schools
GreatSchools rating
- 7/10Foster Elementary SchoolGrades: K-6Distance: 3.3 mi
- 5/10Sweet Home Junior High SchoolGrades: 7-8Distance: 1.3 mi
- 3/10Sweet Home High SchoolGrades: 9-12Distance: 0.9 mi
Schools provided by the listing agent
- Elementary: Foster
- Middle: Sweet Home
- High: Sweet Home
Source: WVMLS. This data may not be complete. We recommend contacting the local school district to confirm school assignments for this home.
