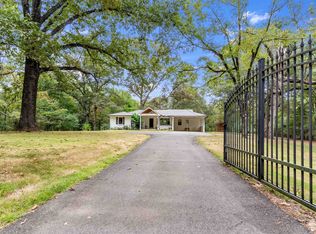Sold for $330,000
$330,000
1050 Reid Hooker Rd, Eads, TN 38028
3beds
1,421sqft
Single Family Residence
Built in 1963
4 Acres Lot
$319,300 Zestimate®
$232/sqft
$1,447 Estimated rent
Home value
$319,300
$303,000 - $335,000
$1,447/mo
Zestimate® history
Loading...
Owner options
Explore your selling options
What's special
Welcome to your private Southern retreat! Tucked behind a gated entrance and framed by towering oaks, this 3BR/2BA home blends timeless charm with modern updates. Renovated in 2022 & 2023 with all major systems new--roof, gutters, HWT, windows, appliances, plumbing fixtures, front porch addition--many more! This home offers true move-in peace of mind. Inside, you’ll love the hardwood floors, natural light, and cozy gathering spaces. The kitchen shines with white shaker cabinets, granite counters, subway tile backsplash, and stainless appliances. Both baths are refreshed—one with a tiled shower, the other with a new tub surround. Relax on the wide front porch with cedar-lined ceiling, fan, and skylight, or enjoy evenings on the second covered porch overlooking peaceful backyard acreage. A storage building provides extra space for tools or hobbies. Classic character meets modern living in this Southern sanctuary just minutes from town!
Zillow last checked: 8 hours ago
Listing updated: September 30, 2025 at 01:31pm
Listed by:
Ashley Wisch,
eXp Realty, LLC
Bought with:
John F Brawner
1 Percent Lists Midsouth
Source: MAAR,MLS#: 10204425
Facts & features
Interior
Bedrooms & bathrooms
- Bedrooms: 3
- Bathrooms: 2
- Full bathrooms: 2
Primary bedroom
- Features: Walk-In Closet(s), Smooth Ceiling, Hardwood Floor
- Level: First
- Area: 168
- Dimensions: 14 x 12
Bedroom 2
- Features: Shared Bath, Smooth Ceiling, Hardwood Floor
- Level: First
- Area: 176
- Dimensions: 16 x 11
Bedroom 3
- Features: Smooth Ceiling, Hardwood Floor
- Level: First
- Area: 168
- Dimensions: 14 x 12
Primary bathroom
- Features: Tile Floor
Dining room
- Features: Separate Dining Room
- Area: 160
- Dimensions: 10 x 16
Kitchen
- Features: Updated/Renovated Kitchen, Washer/Dryer Connections
- Area: 190
- Dimensions: 10 x 19
Living room
- Features: Separate Living Room
- Area: 228
- Dimensions: 12 x 19
Den
- Dimensions: 0 x 0
Heating
- Central, Electric
Cooling
- Central Air, Ceiling Fan(s)
Appliances
- Included: Range/Oven, Cooktop, Disposal, Microwave, Refrigerator, Washer, Dryer
Features
- All Bedrooms Down, 1 or More BR Down, Primary Down, Renovated Bathroom, Full Bath Down, Smooth Ceiling, Living Room, Dining Room, Kitchen, Primary Bedroom, 2nd Bedroom, 3rd Bedroom, 2 or More Baths, Storage, Square Feet Source: AutoFill (MAARdata) or Public Records (Cnty Assessor Site)
- Flooring: Hardwood, Tile
- Windows: Double Pane Windows, Casement Window(s)
- Basement: Crawl Space
- Attic: Attic Access
- Has fireplace: No
Interior area
- Total interior livable area: 1,421 sqft
Property
Parking
- Total spaces: 2
- Parking features: Workshop in Garage, Gated
- Covered spaces: 2
Features
- Stories: 1
- Patio & porch: Covered Patio
- Pool features: None
- Fencing: Wrought Iron
- Has view: Yes
- View description: Water
- Has water view: Yes
- Water view: Water
Lot
- Size: 4 Acres
- Dimensions: 4.0001AC
- Features: Wooded, Some Trees, Level, Professionally Landscaped, Wooded Grounds
Details
- Additional structures: Storage
- Parcel number: D0216 00199
Construction
Type & style
- Home type: SingleFamily
- Architectural style: Traditional,Ranch
- Property subtype: Single Family Residence
Materials
- Brick Veneer, Wood/Composition
- Roof: Composition Shingles
Condition
- New construction: No
- Year built: 1963
Utilities & green energy
- Sewer: Septic Tank
- Water: Public
Community & neighborhood
Location
- Region: Eads
- Subdivision: Hooker
Other
Other facts
- Price range: $330K - $330K
- Listing terms: Conventional,FHA,VA Loan
Price history
| Date | Event | Price |
|---|---|---|
| 9/30/2025 | Sold | $330,000+1.5%$232/sqft |
Source: | ||
| 9/3/2025 | Pending sale | $325,000$229/sqft |
Source: | ||
| 8/27/2025 | Listed for sale | $325,000+209.5%$229/sqft |
Source: | ||
| 4/27/1998 | Sold | $105,000$74/sqft |
Source: Public Record Report a problem | ||
Public tax history
| Year | Property taxes | Tax assessment |
|---|---|---|
| 2025 | $1,765 +7.8% | $65,600 +35.8% |
| 2024 | $1,637 | $48,300 |
| 2023 | $1,637 | $48,300 |
Find assessor info on the county website
Neighborhood: 38028
Nearby schools
GreatSchools rating
- 4/10Macon-Hall Elementary SchoolGrades: PK-5Distance: 3.3 mi
- 3/10Mt Pisgah Middle SchoolGrades: 6-9Distance: 2 mi
- 6/10Germantown High SchoolGrades: 9-12Distance: 8.8 mi
Get pre-qualified for a loan
At Zillow Home Loans, we can pre-qualify you in as little as 5 minutes with no impact to your credit score.An equal housing lender. NMLS #10287.
Sell with ease on Zillow
Get a Zillow Showcase℠ listing at no additional cost and you could sell for —faster.
$319,300
2% more+$6,386
With Zillow Showcase(estimated)$325,686
