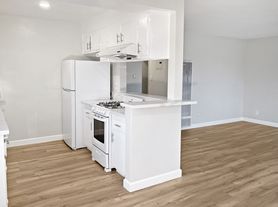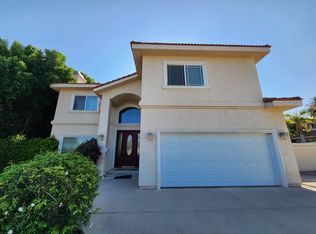Flexible leases offered, the price shown is for long time, rates are seasonal and subject to change depending on the season and length of stay.
We accommodate short term, midterm and long-term tenants. We work with all temporary insurance housing providers, giving priority to insurance clients. No credit check is required. A deposit is not necessary if payment is made directly to us by the insurance temporary housing company. Rent includes utilities (subject to terms and conditions). Pets are welcome, with a maximum of five allowed (a one-time payment is required).
House for rent
Accepts Zillow applications
$19,900/mo
Fees may apply
1050 Roxbury Rd, San Marino, CA 91108
5beds
3,282sqft
Price may not include required fees and charges. Price shown reflects the lease term provided. Learn more|
Single family residence
Available now
Cats, dogs OK
Central air
In unit laundry
Off street parking
What's special
- 64 days |
- -- |
- -- |
Zillow last checked: 9 hours ago
Listing updated: February 02, 2026 at 11:22am
Travel times
Facts & features
Interior
Bedrooms & bathrooms
- Bedrooms: 5
- Bathrooms: 5
- Full bathrooms: 5
Cooling
- Central Air
Appliances
- Included: Dishwasher, Dryer, Freezer, Microwave, Oven, Refrigerator, Washer
- Laundry: In Unit
Features
- Furnished: Yes
Interior area
- Total interior livable area: 3,282 sqft
Property
Parking
- Parking features: Off Street
- Details: Contact manager
Details
- Parcel number: 5335024001
Construction
Type & style
- Home type: SingleFamily
- Property subtype: Single Family Residence
Community & HOA
Location
- Region: San Marino
Financial & listing details
- Lease term: 1 Month
Price history
| Date | Event | Price |
|---|---|---|
| 12/10/2025 | Listed for rent | $19,900+5.9%$6/sqft |
Source: Zillow Rentals Report a problem | ||
| 7/9/2025 | Listing removed | $18,800$6/sqft |
Source: Zillow Rentals Report a problem | ||
| 7/1/2025 | Listed for rent | $18,800+121.2%$6/sqft |
Source: Zillow Rentals Report a problem | ||
| 6/17/2025 | Listing removed | $8,500$3/sqft |
Source: Zillow Rentals Report a problem | ||
| 6/11/2025 | Listed for rent | $8,500$3/sqft |
Source: Zillow Rentals Report a problem | ||
Neighborhood: Lower Huntington
Nearby schools
GreatSchools rating
- 9/10Valentine Elementary SchoolGrades: K-5Distance: 0.7 mi
- 8/10Huntington Middle SchoolGrades: 6-8Distance: 0.8 mi
- 10/10San Marino High SchoolGrades: 9-12Distance: 1.8 mi

