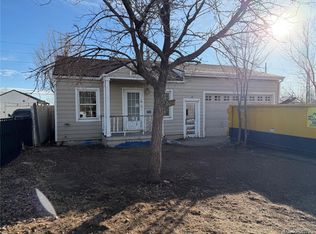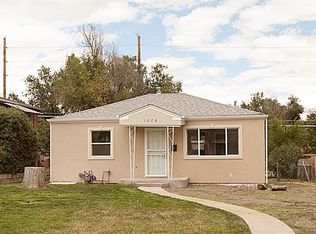Sold for $412,000
$412,000
1050 S Raleigh Street, Denver, CO 80219
3beds
1,022sqft
Single Family Residence
Built in 1943
6,350 Square Feet Lot
$389,000 Zestimate®
$403/sqft
$1,995 Estimated rent
Home value
$389,000
$362,000 - $416,000
$1,995/mo
Zestimate® history
Loading...
Owner options
Explore your selling options
What's special
This charming 3-bedroom, 1-bathroom single-family home has been beautifully remodeled with care and attention to detail throughout. The updated kitchen features quartz countertops, a new tile backsplash, and a brand-new dishwasher. New laminate flooring runs throughout the home, and both the furnace and water heater have been replaced for added comfort and efficiency. The remodeled bathroom comes with a renovated tile shower wall and a new vanity, while new light fixtures and updated plumbing complete the thoughtful upgrades. The sewer line has also been cleaned and maintained for peace of mind. Outside, you'll find a large, fully fenced front and back yard, offering ample space for outdoor activities. The property also includes plenty of driveway parking for an RV or up to four cars, along with a heated one-car garage. The yard is equipped with a sprinkler system and newly laid mulch for easy upkeep. Conveniently located near parks and Garfield Lake, this home offers both comfort and practicality, making it a true must-see!
Zillow last checked: 8 hours ago
Listing updated: March 29, 2025 at 09:56am
Listed by:
Magali Fredrick 303-810-6761 Magali.Fredrick@gmail.com,
HomeSmart
Bought with:
Devan Bonilla-Lopez, 100093837
Keller Williams Realty Downtown LLC
Source: REcolorado,MLS#: 7014252
Facts & features
Interior
Bedrooms & bathrooms
- Bedrooms: 3
- Bathrooms: 1
- Full bathrooms: 1
- Main level bathrooms: 1
- Main level bedrooms: 3
Bedroom
- Level: Main
Bedroom
- Level: Main
Bedroom
- Level: Main
Bathroom
- Description: Updated
- Level: Main
Dining room
- Level: Main
Kitchen
- Description: Updated
- Level: Main
Living room
- Level: Main
Heating
- Forced Air
Cooling
- None
Appliances
- Included: Dishwasher, Disposal, Microwave, Range, Refrigerator
Features
- Flooring: Laminate, Tile
- Has basement: No
- Common walls with other units/homes: No Common Walls
Interior area
- Total structure area: 1,022
- Total interior livable area: 1,022 sqft
- Finished area above ground: 1,022
Property
Parking
- Total spaces: 4
- Parking features: Dry Walled, Heated Garage
- Garage spaces: 1
- Details: Off Street Spaces: 2, RV Spaces: 1
Features
- Levels: One
- Stories: 1
- Exterior features: Garden, Private Yard
- Fencing: Full
Lot
- Size: 6,350 sqft
- Features: Landscaped, Level, Sprinklers In Front, Sprinklers In Rear
Details
- Parcel number: 518430006
- Zoning: E-SU-D1X
- Special conditions: Standard
Construction
Type & style
- Home type: SingleFamily
- Architectural style: Traditional
- Property subtype: Single Family Residence
Materials
- Block, Wood Siding
Condition
- Updated/Remodeled
- Year built: 1943
Utilities & green energy
- Sewer: Public Sewer
- Utilities for property: Natural Gas Available
Community & neighborhood
Location
- Region: Denver
- Subdivision: Kentucky Gardens
Other
Other facts
- Listing terms: 1031 Exchange,Cash,Conventional,FHA,VA Loan
- Ownership: Individual
- Road surface type: Alley Paved, Paved
Price history
| Date | Event | Price |
|---|---|---|
| 3/28/2025 | Sold | $412,000-0.7%$403/sqft |
Source: | ||
| 3/6/2025 | Pending sale | $415,000$406/sqft |
Source: | ||
| 3/1/2025 | Price change | $415,000-2.4%$406/sqft |
Source: | ||
| 2/12/2025 | Price change | $425,000-1%$416/sqft |
Source: | ||
| 1/31/2025 | Price change | $429,500-1.3%$420/sqft |
Source: | ||
Public tax history
| Year | Property taxes | Tax assessment |
|---|---|---|
| 2024 | $1,775 +8.4% | $22,910 -11.3% |
| 2023 | $1,637 +3.6% | $25,840 +25.5% |
| 2022 | $1,580 +12.8% | $20,590 -2.8% |
Find assessor info on the county website
Neighborhood: Westwood
Nearby schools
GreatSchools rating
- 5/10Castro Elementary SchoolGrades: K-5Distance: 0.5 mi
- 4/10Kepner Beacon Middle SchoolGrades: 6-8Distance: 0.8 mi
- 3/10Kunsmiller Creative Arts AcademyGrades: K-12Distance: 1.5 mi
Schools provided by the listing agent
- Elementary: Castro
- Middle: Kepner
- High: Abraham Lincoln
- District: Denver 1
Source: REcolorado. This data may not be complete. We recommend contacting the local school district to confirm school assignments for this home.
Get pre-qualified for a loan
At Zillow Home Loans, we can pre-qualify you in as little as 5 minutes with no impact to your credit score.An equal housing lender. NMLS #10287.
Sell with ease on Zillow
Get a Zillow Showcase℠ listing at no additional cost and you could sell for —faster.
$389,000
2% more+$7,780
With Zillow Showcase(estimated)$396,780

