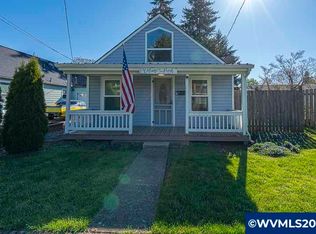There is room for everyone! 4 bedroom, 2 1/2 bath with an additional office space. Master on the main floor with en-suite bathroom and 3 bedrooms upstairs. This home has updated kitchen cabinets with soft close drawers and sizable island with bar. Newer gas, forced-air heating system, water heater, and roof. Spacious, fully-fenced backyard with covered patio-perfect for entertaining large groups or just enjoying the privacy provided.
This property is off market, which means it's not currently listed for sale or rent on Zillow. This may be different from what's available on other websites or public sources.

