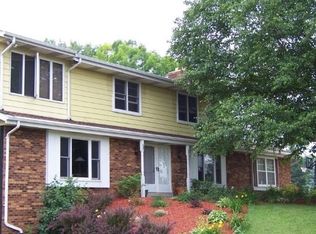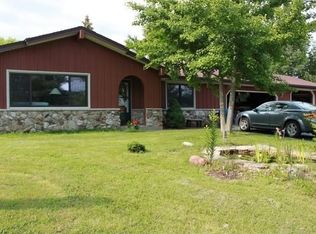Closed
$380,000
1050 Scenic ROAD, Hubertus, WI 53033
3beds
1,713sqft
Single Family Residence
Built in 1961
1.29 Acres Lot
$385,900 Zestimate®
$222/sqft
$2,290 Estimated rent
Home value
$385,900
$351,000 - $424,000
$2,290/mo
Zestimate® history
Loading...
Owner options
Explore your selling options
What's special
NEW ROOF;SOFFIT;FACIA;GUTTERS; PAINT/REPAIR SIDING ! to be installed by early August! Welcome to this 3-bedroom, 1.5-bath ranch situated on 1.29 acres! Whether you're a savvy investor or a DIY enthusiast, this property is full of potential. With a little vision and elbow grease, this home could be transformed into something truly special. While it does need some updates, it's priced to sell--offering the perfect opportunity to build equity through your improvements. Opportunities like this don't come around often--schedule your showing today and imagine the possibilities!
Zillow last checked: 8 hours ago
Listing updated: October 03, 2025 at 02:11am
Listed by:
Corey Tousey,
First Weber Inc- West Bend
Bought with:
James Menger
Source: WIREX MLS,MLS#: 1924311 Originating MLS: Metro MLS
Originating MLS: Metro MLS
Facts & features
Interior
Bedrooms & bathrooms
- Bedrooms: 3
- Bathrooms: 2
- Full bathrooms: 1
- 1/2 bathrooms: 1
- Main level bedrooms: 3
Primary bedroom
- Level: Main
- Area: 121
- Dimensions: 11 x 11
Bedroom 2
- Level: Main
- Area: 121
- Dimensions: 11 x 11
Bedroom 3
- Level: Main
- Area: 110
- Dimensions: 10 x 11
Bathroom
- Features: Tub Only
Dining room
- Level: Main
- Area: 108
- Dimensions: 9 x 12
Family room
- Level: Main
- Area: 154
- Dimensions: 14 x 11
Kitchen
- Level: Main
- Area: 154
- Dimensions: 14 x 11
Living room
- Level: Main
- Area: 208
- Dimensions: 16 x 13
Heating
- Oil, Radiant/Hot Water
Appliances
- Included: Refrigerator
Features
- Basement: Block,Full,Partially Finished,Sump Pump
Interior area
- Total structure area: 1,713
- Total interior livable area: 1,713 sqft
- Finished area above ground: 1,339
- Finished area below ground: 374
Property
Parking
- Total spaces: 2
- Parking features: Attached, 2 Car
- Attached garage spaces: 2
Features
- Levels: One
- Stories: 1
Lot
- Size: 1.29 Acres
Details
- Parcel number: V10 087000B
- Zoning: RES
Construction
Type & style
- Home type: SingleFamily
- Architectural style: Ranch
- Property subtype: Single Family Residence
Materials
- Aluminum Siding, Aluminum/Steel, Stone, Brick/Stone, Vinyl Siding
Condition
- 21+ Years
- New construction: No
- Year built: 1961
Utilities & green energy
- Sewer: Septic Tank
- Water: Well
Community & neighborhood
Location
- Region: Hubertus
- Municipality: Richfield
Price history
| Date | Event | Price |
|---|---|---|
| 10/1/2025 | Sold | $380,000-3.8%$222/sqft |
Source: | ||
| 9/2/2025 | Contingent | $395,000$231/sqft |
Source: | ||
| 7/22/2025 | Price change | $395,000+5.3%$231/sqft |
Source: | ||
| 6/27/2025 | Listed for sale | $375,000+38.9%$219/sqft |
Source: | ||
| 4/22/2025 | Sold | $270,000$158/sqft |
Source: Public Record Report a problem | ||
Public tax history
| Year | Property taxes | Tax assessment |
|---|---|---|
| 2024 | $1,918 +7.1% | $193,500 |
| 2023 | $1,792 | $193,500 |
| 2022 | -- | $193,500 |
Find assessor info on the county website
Neighborhood: 53033
Nearby schools
GreatSchools rating
- 10/10Richfield MiddleGrades: 5-8Distance: 2.1 mi
- 5/10Hartford High SchoolGrades: 9-12Distance: 10 mi
- 10/10Friess Lake ElementaryGrades: PK-4Distance: 2.6 mi
Schools provided by the listing agent
- Elementary: Friess Lake
- High: Hartford
Source: WIREX MLS. This data may not be complete. We recommend contacting the local school district to confirm school assignments for this home.
Get pre-qualified for a loan
At Zillow Home Loans, we can pre-qualify you in as little as 5 minutes with no impact to your credit score.An equal housing lender. NMLS #10287.
Sell for more on Zillow
Get a Zillow Showcase℠ listing at no additional cost and you could sell for .
$385,900
2% more+$7,718
With Zillow Showcase(estimated)$393,618

