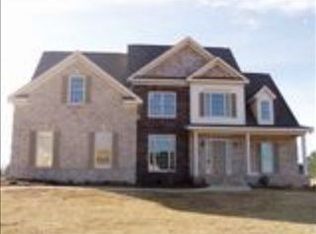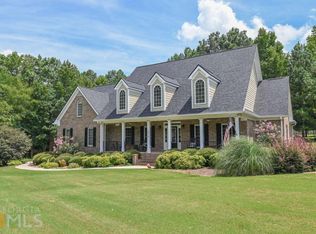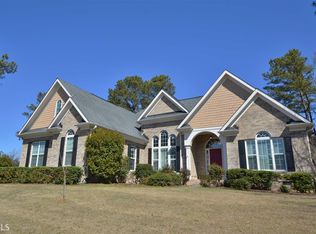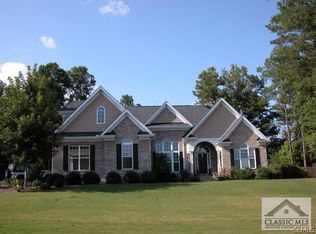Closed
$640,900
1050 Southwind Dr, Bishop, GA 30621
4beds
3,422sqft
Single Family Residence
Built in 2004
1.01 Acres Lot
$689,000 Zestimate®
$187/sqft
$2,726 Estimated rent
Home value
$689,000
$655,000 - $723,000
$2,726/mo
Zestimate® history
Loading...
Owner options
Explore your selling options
What's special
As you come in from the front covered porch, your eyes will be drawn to the open floor plan of this 3400 sq ft 4 bedroom 3 bath home. From the entranceway, you will notice the private office area directly to your left. The floor-to-ceiling bookcase and window overlooking the front yard present an oasis to work from home. The dining room is open to the main living area which has the wood-burning fireplace as the focal point of the room. As we move towards the rear of the home, you will pass through the sunroom before coming onto the backyard. The right side of the home has the eat-in kitchen and recently remodeled kitchen. The kitchen was painted in a natural gray, with quartz countertops and the addition of a custom backsplash and tile motif behind the smooth cooktop with dual hood vents for the home chef. The owner's suite as well as the other living areas has a continuation of the hardwood floors. The owner's suite has a well-laid-out suite that had dual vanities, and closet spaces. The main floor will also have two other bedrooms and a central hall bath. From the laundry room, the space continues upstairs. The upstairs area has a 4th bedroom that is currently being used as a secondary home office. This space is flanked by a media/workout room. All of this sits on just over an acre of level ground that is partially fenced in by a wooden privacy fence. The stone patio has a nice balance of open-air space and a beautiful seating area covered with a wooden pergola. You will want to see this beautiful home in person.
Zillow last checked: 8 hours ago
Listing updated: July 30, 2024 at 09:19am
Listed by:
Nathan Sonke 706-540-0550,
Coldwell Banker Upchurch Realty
Bought with:
Ceci C Churchwell, 293800
3tree Realty
Source: GAMLS,MLS#: 10155525
Facts & features
Interior
Bedrooms & bathrooms
- Bedrooms: 4
- Bathrooms: 3
- Full bathrooms: 3
- Main level bathrooms: 2
- Main level bedrooms: 3
Dining room
- Features: Dining Rm/Living Rm Combo
Kitchen
- Features: Breakfast Area, Breakfast Bar, Solid Surface Counters
Heating
- Central
Cooling
- Electric
Appliances
- Included: Cooktop, Dishwasher, Microwave, Oven
- Laundry: Laundry Closet, In Hall
Features
- Bookcases, Tray Ceiling(s), Vaulted Ceiling(s), High Ceilings, Double Vanity, Beamed Ceilings, Soaking Tub, Separate Shower, Master On Main Level
- Flooring: Hardwood, Tile, Carpet
- Windows: Double Pane Windows
- Basement: Crawl Space
- Number of fireplaces: 1
- Fireplace features: Family Room
- Common walls with other units/homes: No Common Walls
Interior area
- Total structure area: 3,422
- Total interior livable area: 3,422 sqft
- Finished area above ground: 3,422
- Finished area below ground: 0
Property
Parking
- Parking features: Attached, Garage Door Opener, Garage
- Has attached garage: Yes
Features
- Levels: One and One Half
- Stories: 1
- Patio & porch: Deck, Porch
- Exterior features: Sprinkler System
Lot
- Size: 1.01 Acres
- Features: Level
Details
- Parcel number: B 07E 004A
Construction
Type & style
- Home type: SingleFamily
- Architectural style: Craftsman
- Property subtype: Single Family Residence
Materials
- Concrete, Stone
- Foundation: Block, Pillar/Post/Pier
- Roof: Composition
Condition
- Resale
- New construction: No
- Year built: 2004
Utilities & green energy
- Sewer: Septic Tank
- Water: Public
- Utilities for property: Underground Utilities, Cable Available
Community & neighborhood
Community
- Community features: Lake
Location
- Region: Bishop
- Subdivision: Southwind Manor
HOA & financial
HOA
- Has HOA: Yes
- HOA fee: $375 annually
- Services included: Other
Other
Other facts
- Listing agreement: Exclusive Right To Sell
Price history
| Date | Event | Price |
|---|---|---|
| 7/27/2023 | Sold | $640,900+2.6%$187/sqft |
Source: | ||
| 6/27/2023 | Pending sale | $624,900$183/sqft |
Source: | ||
| 6/15/2023 | Price change | $624,900-1.6%$183/sqft |
Source: Hive MLS #1005954 | ||
| 5/16/2023 | Price change | $634,900-0.8%$186/sqft |
Source: Hive MLS #1005954 | ||
| 5/3/2023 | Listed for sale | $639,900+91%$187/sqft |
Source: Hive MLS #1005954 | ||
Public tax history
| Year | Property taxes | Tax assessment |
|---|---|---|
| 2024 | $5,076 +21.4% | $254,258 +30.3% |
| 2023 | $4,180 +10.1% | $195,193 +18.7% |
| 2022 | $3,796 +8.7% | $164,470 +8.8% |
Find assessor info on the county website
Neighborhood: 30621
Nearby schools
GreatSchools rating
- 8/10High Shoals Elementary SchoolGrades: PK-5Distance: 3.4 mi
- 8/10Oconee County Middle SchoolGrades: 6-8Distance: 2.4 mi
- 10/10Oconee County High SchoolGrades: 9-12Distance: 1.6 mi
Schools provided by the listing agent
- Elementary: High Shoals
- Middle: Oconee County
- High: Oconee County
Source: GAMLS. This data may not be complete. We recommend contacting the local school district to confirm school assignments for this home.

Get pre-qualified for a loan
At Zillow Home Loans, we can pre-qualify you in as little as 5 minutes with no impact to your credit score.An equal housing lender. NMLS #10287.
Sell for more on Zillow
Get a free Zillow Showcase℠ listing and you could sell for .
$689,000
2% more+ $13,780
With Zillow Showcase(estimated)
$702,780


