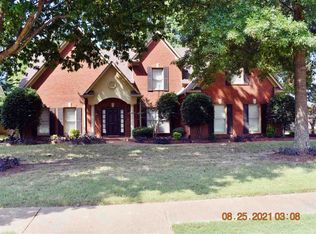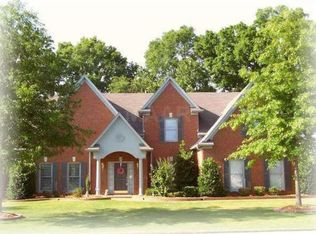Sold for $569,900
$569,900
1050 Stanhope Rd, Collierville, TN 38017
5beds
4,126sqft
Single Family Residence
Built in 1998
0.45 Acres Lot
$567,700 Zestimate®
$138/sqft
$4,037 Estimated rent
Home value
$567,700
$539,000 - $602,000
$4,037/mo
Zestimate® history
Loading...
Owner options
Explore your selling options
What's special
MOTIVATED SELLER & PRICE DROP !! Welcome to your dream home in the heart of Collierville, just minutes from award-winning schools including Crosswinds Elementary, Collierville West Middle, and the top-rated Collierville High School! This spacious 5-bedroom home is truly move-in ready with a Primary BR upstairs and down. Home is featuring: A sparkling pool perfect for cooling off on those hot summer afternoons (pool liner only 3 years old!) Fresh new carpet throughout and fresh paint. Beautiful hardwood floors and abundant natural light. A large, open kitchen with new cooktop, center island, and breakfast bar Expansive hearth room with built-in bookshelves. Three-car garage for plenty of storage and parking. Well-designed layout with a game room with closet and generous room sizes throughout. Whether you're hosting guests, relaxing poolside, or enjoying quiet evenings at home, this house offers it all. Bonus: Home warranty included in sale!!
Zillow last checked: 8 hours ago
Listing updated: December 09, 2025 at 06:40am
Listed by:
John E Stamps,
The Stamps Real Estate Company,
Tonya D McDowell,
The Stamps Real Estate Company
Bought with:
Selina P Wallace
Epique Realty
Source: MAAR,MLS#: 10196086
Facts & features
Interior
Bedrooms & bathrooms
- Bedrooms: 5
- Bathrooms: 4
- Full bathrooms: 3
- 1/2 bathrooms: 1
Primary bedroom
- Features: Walk-In Closet(s), Smooth Ceiling, Carpet
- Level: First
- Area: 238
- Dimensions: 14 x 17
Bedroom 2
- Features: Private Full Bath, Smooth Ceiling, Carpet
- Level: Second
- Area: 182
- Dimensions: 13 x 14
Bedroom 3
- Features: Walk-In Closet(s), Shared Bath, Smooth Ceiling, Carpet
- Level: Second
- Area: 192
- Dimensions: 12 x 16
Bedroom 4
- Features: Shared Bath, Carpet
- Level: Second
- Area: 225
- Dimensions: 15 x 15
Bedroom 5
- Features: Shared Bath, Smooth Ceiling
- Level: Second
- Area: 266
- Dimensions: 14 x 19
Primary bathroom
- Features: Double Vanity, Whirlpool Tub, Separate Shower, Vaulted/Coffered Ceiling, Smooth Ceiling, Tile Floor, Full Bath
Dining room
- Features: Separate Dining Room
- Area: 204
- Dimensions: 12 x 17
Kitchen
- Features: Updated/Renovated Kitchen, Eat-in Kitchen, Breakfast Bar, Kitchen Island, Washer/Dryer Connections
- Area: 156
- Dimensions: 12 x 13
Living room
- Features: Great Room
- Dimensions: 0 x 0
Bonus room
- Area: 272
- Dimensions: 16 x 17
Den
- Area: 255
- Dimensions: 15 x 17
Heating
- Central, Natural Gas
Cooling
- Ceiling Fan(s), Central Air, Dual
Appliances
- Included: Gas Water Heater, 2+ Water Heaters, Double Oven, Cooktop, Disposal, Dishwasher
- Laundry: Laundry Room
Features
- 1 or More BR Down, Primary Down, Luxury Primary Bath, Double Vanity Bath, Separate Tub & Shower, Full Bath Down, Half Bath Down, Smooth Ceiling, High Ceilings, Two Story Foyer, Walk-In Closet(s), Dining Room, Den/Great Room, Kitchen, Primary Bedroom, 1 1/2 Bath, Laundry Room, 2nd Bedroom, 3rd Bedroom, 4th or More Bedrooms, 2 or More Baths, Play Room/Rec Room, Square Feet Source: Appraisal
- Flooring: Part Hardwood, Part Carpet, Tile
- Windows: Double Pane Windows
- Attic: Pull Down Stairs,Attic Access
- Number of fireplaces: 2
- Fireplace features: Factory Built, Vented Gas Fireplace, In Den/Great Room, In Keeping/Hearth room
Interior area
- Total interior livable area: 4,126 sqft
Property
Parking
- Total spaces: 3
- Parking features: Driveway/Pad, Garage Door Opener, Garage Faces Side
- Has garage: Yes
- Covered spaces: 3
- Has uncovered spaces: Yes
Features
- Stories: 2
- Patio & porch: Patio
- Exterior features: Sidewalks
- Has private pool: Yes
- Pool features: Pool Cleaning Equipment, In Ground
- Has spa: Yes
- Spa features: Whirlpool(s), Bath
- Fencing: Wood,Wood Fence
Lot
- Size: 0.45 Acres
- Dimensions: 19517 SF 100 x 197
- Features: Wooded, Level, Landscaped, Professionally Landscaped
Details
- Parcel number: C0233M I00024
Construction
Type & style
- Home type: SingleFamily
- Architectural style: Traditional
- Property subtype: Single Family Residence
Materials
- Brick Veneer
- Foundation: Slab
- Roof: Composition Shingles
Condition
- New construction: No
- Year built: 1998
Utilities & green energy
- Sewer: Public Sewer
- Water: Public
Community & neighborhood
Location
- Region: Collierville
- Subdivision: Wellington Farms 1st Addition Phase 7
Other
Other facts
- Price range: $569.9K - $569.9K
- Listing terms: Conventional,FHA,VA Loan
Price history
| Date | Event | Price |
|---|---|---|
| 12/8/2025 | Sold | $569,900$138/sqft |
Source: | ||
| 12/2/2025 | Pending sale | $569,900$138/sqft |
Source: | ||
| 10/29/2025 | Price change | $569,900-4.4%$138/sqft |
Source: | ||
| 9/24/2025 | Price change | $595,900-5.1%$144/sqft |
Source: | ||
| 8/29/2025 | Price change | $628,0000%$152/sqft |
Source: | ||
Public tax history
| Year | Property taxes | Tax assessment |
|---|---|---|
| 2025 | $6,880 +15.4% | $159,625 +40.1% |
| 2024 | $5,960 | $113,950 |
| 2023 | $5,960 | $113,950 |
Find assessor info on the county website
Neighborhood: 38017
Nearby schools
GreatSchools rating
- 8/10Crosswind Elementary SchoolGrades: K-5Distance: 0.6 mi
- 9/10West Collierville Middle SchoolGrades: 6-8Distance: 3.5 mi
- 9/10Collierville High SchoolGrades: 9-12Distance: 4.7 mi
Get pre-qualified for a loan
At Zillow Home Loans, we can pre-qualify you in as little as 5 minutes with no impact to your credit score.An equal housing lender. NMLS #10287.
Sell with ease on Zillow
Get a Zillow Showcase℠ listing at no additional cost and you could sell for —faster.
$567,700
2% more+$11,354
With Zillow Showcase(estimated)$579,054

