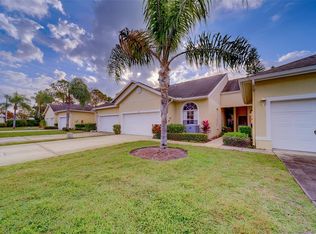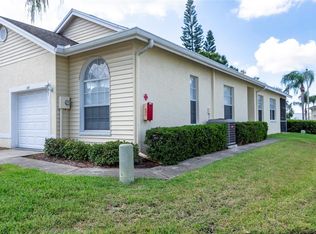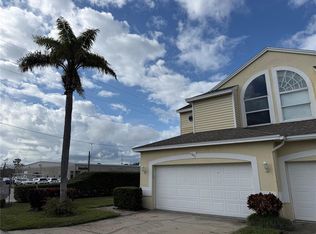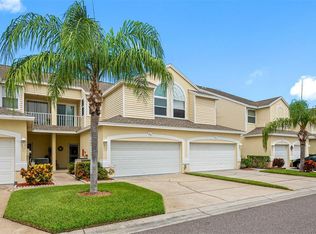Sold for $375,000 on 08/28/25
$375,000
1050 Starkey Rd APT 2701, Largo, FL 33771
3beds
1,834sqft
Townhouse
Built in 1996
2,040 Square Feet Lot
$368,200 Zestimate®
$204/sqft
$2,366 Estimated rent
Home value
$368,200
$335,000 - $405,000
$2,366/mo
Zestimate® history
Loading...
Owner options
Explore your selling options
What's special
Get ready to be impressed with this stunning 3BR/2.5 END-UNIT Townhouse in an amazing Largo location. Tucked away in a quiet community, overlooking East Bay Golf Club. Enter the front door and you're greeted to soaring ceilings and abundance of natural light through a wall of windows in the living room. The bottom floor has a good sized living room, dining area, kitchen, indoor laundry and a half bath. There's also a room overlooking the golf course that could be a 4th bedroom, office or many other possible uses. Head upstairs and you'll find 2 good size bedrooms, guest bath and a primary suite complete with a private 2nd floor deck looking over the golf course. The unit has a 2 car garage and parking in the driveway as well. There's guest parking right around the corner. This mid-Pinellas location is ideal with easy access to all corners of Pinellas, and a quick drive over the bridge to Tampa. Easy to show, don't miss your opportunity to get a rare end-unit!
Zillow last checked: 8 hours ago
Listing updated: August 29, 2025 at 06:11am
Listing Provided by:
Rob Demarest 727-331-0671,
DALTON WADE INC 888-668-8283
Bought with:
Courtney Spottke, 3628453
DALTON WADE INC
Source: Stellar MLS,MLS#: TB8340027 Originating MLS: Suncoast Tampa
Originating MLS: Suncoast Tampa

Facts & features
Interior
Bedrooms & bathrooms
- Bedrooms: 3
- Bathrooms: 3
- Full bathrooms: 2
- 1/2 bathrooms: 1
Primary bedroom
- Features: Walk-In Closet(s)
- Level: Second
- Area: 176 Square Feet
- Dimensions: 16x11
Bedroom 2
- Features: Built-in Closet
- Level: Second
- Area: 180 Square Feet
- Dimensions: 15x12
Bedroom 3
- Features: Built-in Closet
- Level: Second
- Area: 156 Square Feet
- Dimensions: 13x12
Bonus room
- Features: No Closet
- Level: First
- Area: 180 Square Feet
- Dimensions: 15x12
Dining room
- Level: First
- Area: 110 Square Feet
- Dimensions: 11x10
Kitchen
- Level: First
- Area: 110 Square Feet
- Dimensions: 11x10
Living room
- Level: First
- Area: 300 Square Feet
- Dimensions: 15x20
Heating
- Central, Electric
Cooling
- Central Air
Appliances
- Included: Oven, Dishwasher, Disposal, Dryer, Electric Water Heater, Microwave, Range, Refrigerator, Washer
- Laundry: Inside, Laundry Closet
Features
- High Ceilings
- Flooring: Carpet, Tile, Hardwood
- Doors: Sliding Doors
- Has fireplace: No
- Common walls with other units/homes: End Unit
Interior area
- Total structure area: 1,834
- Total interior livable area: 1,834 sqft
Property
Parking
- Total spaces: 2
- Parking features: Garage - Attached
- Attached garage spaces: 2
Features
- Levels: Two
- Stories: 2
- Patio & porch: Covered, Deck, Patio, Rear Porch
- Exterior features: Balcony, Sidewalk
- Has view: Yes
- View description: Golf Course
Lot
- Size: 2,040 sqft
- Features: Level, On Golf Course
- Residential vegetation: Mature Landscaping
Details
- Parcel number: 023015980690000701
- Special conditions: None
Construction
Type & style
- Home type: Townhouse
- Property subtype: Townhouse
Materials
- Block
- Foundation: Slab
- Roof: Shingle
Condition
- Completed
- New construction: No
- Year built: 1996
Utilities & green energy
- Sewer: Public Sewer
- Water: Public
- Utilities for property: Cable Connected, Electricity Connected, Sewer Connected, Water Connected
Community & neighborhood
Community
- Community features: Pool
Location
- Region: Largo
- Subdivision: WILLOW GREENS
HOA & financial
HOA
- Has HOA: Yes
- HOA fee: $521 monthly
- Services included: Common Area Taxes, Community Pool, Internet, Sewer, Water
- Association name: QPM
Other fees
- Pet fee: $0 monthly
Other financial information
- Total actual rent: 0
Other
Other facts
- Listing terms: Cash,Conventional,VA Loan
- Ownership: Fee Simple
- Road surface type: Asphalt
Price history
| Date | Event | Price |
|---|---|---|
| 8/28/2025 | Sold | $375,000-3.6%$204/sqft |
Source: | ||
| 7/4/2025 | Pending sale | $389,000$212/sqft |
Source: | ||
| 3/27/2025 | Price change | $389,000-2.3%$212/sqft |
Source: | ||
| 2/3/2025 | Listed for sale | $398,000$217/sqft |
Source: | ||
| 1/20/2025 | Pending sale | $398,000$217/sqft |
Source: | ||
Public tax history
| Year | Property taxes | Tax assessment |
|---|---|---|
| 2024 | $1,853 +2.5% | $141,882 +3% |
| 2023 | $1,808 +3.8% | $137,750 +3% |
| 2022 | $1,742 -0.5% | $133,738 +3% |
Find assessor info on the county website
Neighborhood: 33771
Nearby schools
GreatSchools rating
- 6/10Southern Oak Elementary SchoolGrades: PK-5Distance: 1.7 mi
- 4/10Largo Middle SchoolGrades: 6-8Distance: 1.2 mi
- 5/10Largo High SchoolGrades: PK,9-12Distance: 1.6 mi
Schools provided by the listing agent
- Elementary: Southern Oak Elementary-PN
- Middle: Largo Middle-PN
- High: Largo High-PN
Source: Stellar MLS. This data may not be complete. We recommend contacting the local school district to confirm school assignments for this home.
Get a cash offer in 3 minutes
Find out how much your home could sell for in as little as 3 minutes with a no-obligation cash offer.
Estimated market value
$368,200
Get a cash offer in 3 minutes
Find out how much your home could sell for in as little as 3 minutes with a no-obligation cash offer.
Estimated market value
$368,200



