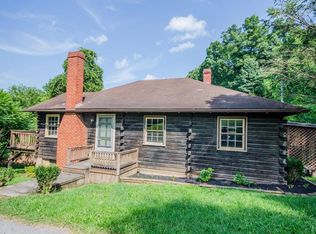Sold for $140,000
$140,000
1050 Tower Rd, Blue Ridge, VA 24064
5beds
2,398sqft
Single Family Residence
Built in 1922
1.5 Acres Lot
$-- Zestimate®
$58/sqft
$2,352 Estimated rent
Home value
Not available
Estimated sales range
Not available
$2,352/mo
Zestimate® history
Loading...
Owner options
Explore your selling options
What's special
Conveniently located between Bedford and Roanoke, this well-built mid 20th Century brick Cape Cod style home ready for someone new to come breath new life in to her again. This home boasts almost 2400 sf feet a living area plus a full unfinished basement, side patio, rear sun room, and a massive 3000 sf detached garage. This house was designed for entertaining and comfort, just look at these room sizes. Are you ready for your next adventure?
Zillow last checked: 8 hours ago
Listing updated: August 20, 2025 at 12:36pm
Listed by:
Michael B LeVan 434-942-8393 IntegrityTeamDFG@aol.com,
BHHS Dawson Ford Garbee
Bought with:
Michael B LeVan, 0225045215
BHHS Dawson Ford Garbee
Source: LMLS,MLS#: 360602 Originating MLS: Lynchburg Board of Realtors
Originating MLS: Lynchburg Board of Realtors
Facts & features
Interior
Bedrooms & bathrooms
- Bedrooms: 5
- Bathrooms: 3
- Full bathrooms: 2
- 1/2 bathrooms: 1
Primary bedroom
- Level: First
- Area: 208
- Dimensions: 16 x 13
Bedroom
- Dimensions: 0 x 0
Bedroom 2
- Level: First
- Area: 80
- Dimensions: 10 x 8
Bedroom 3
- Level: Second
- Area: 112
- Dimensions: 14 x 8
Bedroom 4
- Level: Second
- Area: 130.56
- Dimensions: 13.6 x 9.6
Bedroom 5
- Level: Second
- Area: 142.1
- Dimensions: 14.5 x 9.8
Dining room
- Level: First
- Area: 132
- Dimensions: 12 x 11
Family room
- Area: 0
- Dimensions: 0 x 0
Great room
- Area: 0
- Dimensions: 0 x 0
Kitchen
- Level: First
- Area: 239.4
- Dimensions: 21 x 11.4
Living room
- Level: First
- Area: 431.2
- Dimensions: 22 x 19.6
Office
- Level: First
- Area: 105.6
- Dimensions: 11 x 9.6
Heating
- Hot Water-Oil
Cooling
- None
Appliances
- Included: None, Electric Water Heater
- Laundry: In Basement, Dryer Hookup, Washer Hookup
Features
- Drywall, Separate Dining Room
- Flooring: Carpet, Hardwood, Laminate
- Basement: Full
- Attic: Scuttle
- Has fireplace: Yes
- Fireplace features: Living Room
Interior area
- Total structure area: 2,398
- Total interior livable area: 2,398 sqft
- Finished area above ground: 2,398
- Finished area below ground: 0
Property
Parking
- Total spaces: 3
- Parking features: Off Street, Carport Parking (3 or More)
- Has garage: Yes
- Has carport: Yes
- Covered spaces: 3
Features
- Levels: One and One Half
Lot
- Size: 1.50 Acres
Details
- Parcel number: 85A2146A85A2146B
- Special conditions: Real Estate Owned
Construction
Type & style
- Home type: SingleFamily
- Architectural style: Cape Cod
- Property subtype: Single Family Residence
Materials
- Brick
- Roof: Shingle
Condition
- Year built: 1922
Utilities & green energy
- Electric: AEP/Appalachian Powr
- Sewer: Septic Tank
- Water: Well
Community & neighborhood
Location
- Region: Blue Ridge
Price history
| Date | Event | Price |
|---|---|---|
| 8/19/2025 | Sold | $140,000-6.6%$58/sqft |
Source: | ||
| 7/24/2025 | Pending sale | $149,900$63/sqft |
Source: BHHS broker feed #360602 Report a problem | ||
| 7/23/2025 | Listing removed | $149,900$63/sqft |
Source: BHHS broker feed #919235 Report a problem | ||
| 7/16/2025 | Listed for sale | $149,900-15.2%$63/sqft |
Source: BHHS broker feed #360602 Report a problem | ||
| 2/21/2025 | Sold | $176,732+27.1%$74/sqft |
Source: Public Record Report a problem | ||
Public tax history
| Year | Property taxes | Tax assessment |
|---|---|---|
| 2025 | -- | $124,700 |
| 2024 | $511 | $124,700 |
| 2023 | $511 -26.9% | $124,700 -10.8% |
Find assessor info on the county website
Neighborhood: 24064
Nearby schools
GreatSchools rating
- 6/10Montvale Elementary SchoolGrades: PK-5Distance: 4.3 mi
- 7/10Bedford Middle SchoolGrades: 6-8Distance: 16 mi
- 3/10Liberty High SchoolGrades: 9-12Distance: 15.8 mi
Get pre-qualified for a loan
At Zillow Home Loans, we can pre-qualify you in as little as 5 minutes with no impact to your credit score.An equal housing lender. NMLS #10287.
