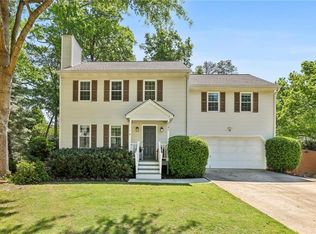Stunning 2018 new construction home built by Foundry Build & Design, located at the footsteps of Historic Brookhaven! Serenbe style home with transitional flowing layout, fabulous for entertaining. Must-see panoramic folding doors open to the enclosed fireside brick patio from dining area. Exquisite flowing details throughout including white oak hardwoods, chef''s kitchen with suede silestone island, exposed wood beams, upper second living room with fireplace, designer tile, lighting, gas lanterns. Expansive owner suite with hardwoods and spa-like bathroom. Welcome home!
This property is off market, which means it's not currently listed for sale or rent on Zillow. This may be different from what's available on other websites or public sources.
